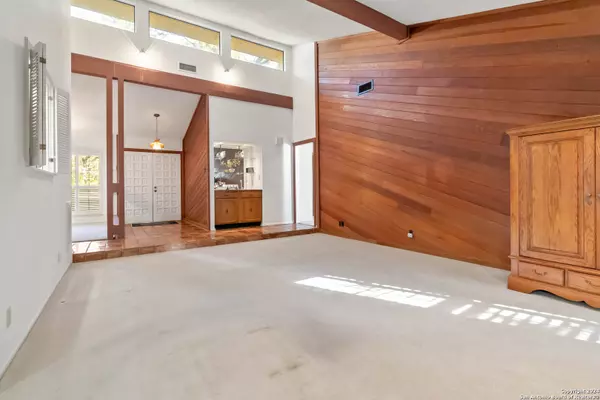$340,000
For more information regarding the value of a property, please contact us for a free consultation.
14023 Rocky Pine Woods St San Antonio, TX 78249
3 Beds
2 Baths
2,016 SqFt
Key Details
Property Type Single Family Home
Sub Type Single Residential
Listing Status Sold
Purchase Type For Sale
Square Footage 2,016 sqft
Price per Sqft $168
Subdivision Woods Of Shavano
MLS Listing ID 1828757
Sold Date 12/23/24
Style One Story,Traditional
Bedrooms 3
Full Baths 2
Construction Status Pre-Owned
Year Built 1977
Annual Tax Amount $7,935
Tax Year 2024
Lot Size 9,670 Sqft
Property Description
Come explore this charming, one-story vintage home in the sought-after Shavano Woods neighborhood! Built in 1977, this classic gem offers three comfortable bedrooms, two bathrooms, a spacious study, a wet bar, a formal dining area, an inviting eat-in kitchen, and a convenient laundry room with utility sink. The home boasts timeless features, including original fixtures, a cozy gas fireplace, and elegant four-sided stone masonry. With 2,016 square feet of living space on a quarter-acre lot, there's room to enjoy both comfort and style. Step into the backyard oasis, which backs onto a serene greenbelt. The expansive wood deck, mature live oaks, and special lighting create the perfect setting for relaxation or entertaining. The optional HOA allows flexibility and the neighborhood offers wide streets, proximity to highly-rated schools, excellent shopping, dining, and quick access to UTSA. Don't miss the chance to make this your own home, sweet home!
Location
State TX
County Bexar
Area 0500
Rooms
Master Bathroom Main Level 13X16 Shower Only, Separate Vanity, Double Vanity
Master Bedroom Main Level 19X11 Split, Outside Access, Walk-In Closet, Full Bath
Bedroom 2 Main Level 12X9
Bedroom 3 Main Level 10X13
Living Room Main Level 14X20
Dining Room Main Level 11X11
Kitchen Main Level 10X11
Study/Office Room Main Level 15X13
Interior
Heating Central
Cooling One Central
Flooring Carpeting, Saltillo Tile, Ceramic Tile
Heat Source Natural Gas
Exterior
Exterior Feature Deck/Balcony, Partial Fence, Sprinkler System, Double Pane Windows, Mature Trees
Parking Features Two Car Garage
Pool None
Amenities Available Pool
Roof Type Composition
Private Pool N
Building
Lot Description On Greenbelt, Mature Trees (ext feat), Level
Faces East
Foundation Slab
Sewer Sewer System, City
Water City
Construction Status Pre-Owned
Schools
Elementary Schools Lockhill
Middle Schools Rawlinson
High Schools Clark
School District Northside
Others
Acceptable Financing Conventional, FHA, VA, TX Vet, Cash
Listing Terms Conventional, FHA, VA, TX Vet, Cash
Read Less
Want to know what your home might be worth? Contact us for a FREE valuation!

Our team is ready to help you sell your home for the highest possible price ASAP
GET MORE INFORMATION





