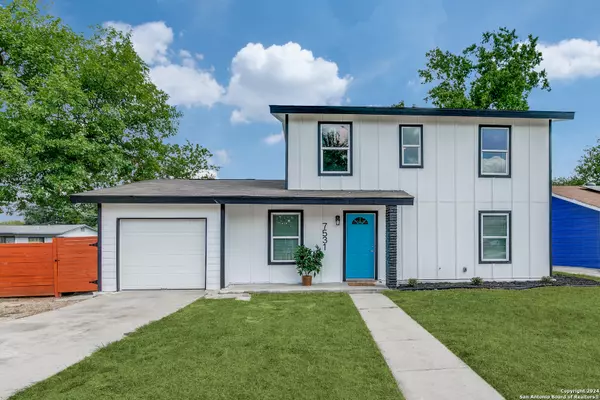$262,000
For more information regarding the value of a property, please contact us for a free consultation.
7531 WESTLYN DR San Antonio, TX 78227-2772
4 Beds
3 Baths
1,560 SqFt
Key Details
Property Type Single Family Home
Sub Type Single Residential
Listing Status Sold
Purchase Type For Sale
Square Footage 1,560 sqft
Price per Sqft $167
Subdivision Lackland Terrace
MLS Listing ID 1805281
Sold Date 12/17/24
Style Two Story
Bedrooms 4
Full Baths 2
Half Baths 1
Construction Status Pre-Owned
Year Built 1970
Annual Tax Amount $2,881
Tax Year 2023
Lot Size 10,323 Sqft
Property Description
This home is a fully remodeled beauty, offering a seamless blend of modern luxury and comfort which includes 4 bedrooms 2 and a half bath and to top it off its almost quarter acre CORNER lot. Upon entering, you're welcomed by a stunning staircase that immediately sets the tone for the elegance within. The spacious living area, part of an open-concept floor plan, flows effortlessly into the custom kitchen, creating a perfect space for both relaxation and entertainment. The kitchen is a chef's dream, featuring new appliances, sleek quartz countertops, a stylish backsplash, and a large island that's perfect for meal prep and gatherings. The master bedroom is conveniently located downstairs, providing privacy and easy access. Throughout the home, you'll find newly remodeled restrooms, new flooring, and fresh paint, all contributing to the home's updated and pristine look. Additionally, the property is equipped with new AC units to keep you cool, and major exterior upgrades like a new roof, siding, and windows ensure long-lasting durability. This home is truly move-in ready, combining aesthetic appeal with practical updates.
Location
State TX
County Bexar
Area 0700
Rooms
Master Bathroom Main Level 11X7 Shower Only
Master Bedroom Main Level 15X11 DownStairs
Bedroom 2 2nd Level 11X15
Bedroom 3 2nd Level 12X12
Bedroom 4 2nd Level 11X12
Living Room Main Level 17X12
Dining Room Main Level 8X12
Kitchen Main Level 13X12
Family Room Main Level 15X12
Interior
Heating Central
Cooling One Central
Flooring Vinyl, Laminate
Heat Source Natural Gas
Exterior
Parking Features One Car Garage
Pool None
Amenities Available Park/Playground, Jogging Trails, Sports Court, Basketball Court
Roof Type Composition
Private Pool N
Building
Foundation Slab
Water Water System
Construction Status Pre-Owned
Schools
Elementary Schools Call District
Middle Schools Call District
High Schools Call District
School District Northside
Others
Acceptable Financing Conventional, FHA, VA, Cash
Listing Terms Conventional, FHA, VA, Cash
Read Less
Want to know what your home might be worth? Contact us for a FREE valuation!

Our team is ready to help you sell your home for the highest possible price ASAP
GET MORE INFORMATION





