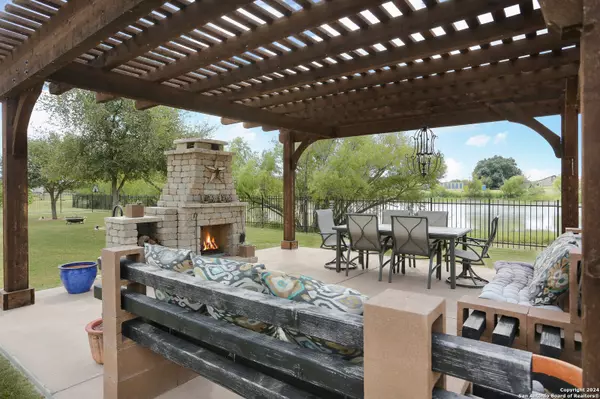$465,000
For more information regarding the value of a property, please contact us for a free consultation.
16010 Lake Shore Lytle, TX 78052
3 Beds
2 Baths
1,940 SqFt
Key Details
Property Type Single Family Home
Sub Type Single Residential
Listing Status Sold
Purchase Type For Sale
Square Footage 1,940 sqft
Price per Sqft $239
Subdivision Lake Shore Estates
MLS Listing ID 1814959
Sold Date 12/16/24
Style One Story,Ranch
Bedrooms 3
Full Baths 2
Construction Status Pre-Owned
HOA Fees $39/qua
Year Built 2013
Annual Tax Amount $9,013
Tax Year 2024
Lot Size 0.682 Acres
Property Description
Welcome to 16010 Lake Shore Drive, a stunning waterfront home on over half an acre in the tranquil Lake Shore Estates community. This exceptional property offers not one but two outdoor living areas, providing ample space for both relaxation and entertainment. The expansive covered patio is perfect for dining while enjoying breathtaking views of the lake, and the second outdoor space features a charming stone fireplace, making it an ideal spot for watching the sunset or cozy evenings under the stars. Inside, the home boasts an open-concept living area with a floor-to-ceiling stone fireplace and large windows that fill the space with natural light. The gourmet kitchen is a chef's dream, offering granite countertops, rich wood cabinetry, and an expansive breakfast bar, ideal for meal prep or casual dining. The primary suite is a true retreat, featuring tray ceilings, large windows with serene views, and an en suite bathroom with dual vanities, a glass-enclosed shower, a soaking tub, and a spacious walk-in closet. This home also comes with a thoughtfully designed mudroom with custom built-in shelving and bench seating for convenient storage and organization. If you are looking for a home that seamlessly blends modern comfort with serene lakefront living, this is the home for you!
Location
State TX
County Medina
Area 3000
Rooms
Master Bathroom Main Level 12X7 Tub/Shower Separate, Double Vanity, Garden Tub
Master Bedroom Main Level 16X14 Split, Walk-In Closet, Ceiling Fan, Full Bath
Bedroom 2 Main Level 12X11
Bedroom 3 Main Level 13X11
Living Room Main Level 21X17
Dining Room Main Level 11X9
Kitchen Main Level 14X13
Study/Office Room Main Level 12X11
Interior
Heating Central, 1 Unit
Cooling One Central
Flooring Ceramic Tile
Heat Source Electric
Exterior
Exterior Feature Patio Slab, Covered Patio, Wrought Iron Fence, Water Front Unimproved
Parking Features Two Car Garage, Attached
Pool None
Amenities Available Waterfront Access, BBQ/Grill, Basketball Court, Lake/River Park
Roof Type Composition
Private Pool N
Building
Lot Description On Waterfront, Water View, 1/2-1 Acre, Unimproved Water Front
Foundation Slab
Sewer Septic, City
Water City
Construction Status Pre-Owned
Schools
Elementary Schools Lytle
Middle Schools Lytle
High Schools Lytle
School District Lytle
Others
Acceptable Financing Conventional, FHA, VA, Cash
Listing Terms Conventional, FHA, VA, Cash
Read Less
Want to know what your home might be worth? Contact us for a FREE valuation!

Our team is ready to help you sell your home for the highest possible price ASAP
GET MORE INFORMATION





