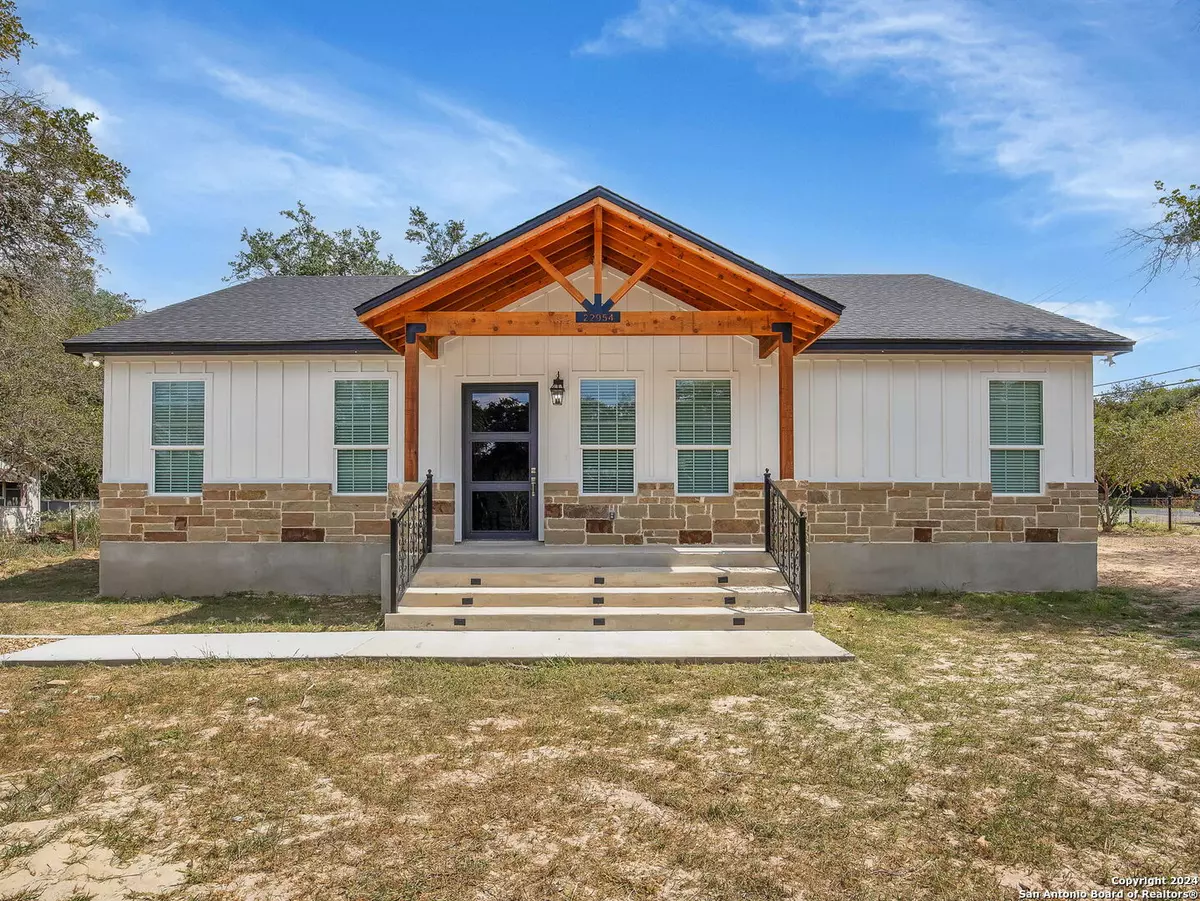$375,000
For more information regarding the value of a property, please contact us for a free consultation.
22954 HICKORY SHADOW Elmendorf, TX 78112-6212
4 Beds
3 Baths
1,880 SqFt
Key Details
Property Type Single Family Home
Sub Type Single Residential
Listing Status Sold
Purchase Type For Sale
Square Footage 1,880 sqft
Price per Sqft $199
Subdivision Sandy Oaks
MLS Listing ID 1813872
Sold Date 12/19/24
Style One Story
Bedrooms 4
Full Baths 2
Half Baths 1
Construction Status New
Year Built 2024
Annual Tax Amount $1,283
Tax Year 2024
Lot Size 0.426 Acres
Property Description
Welcome to this new custom-built 4-bedroom, 2.5-bath home, ideally situated on a spacious .42-acre corner lot with the added convenience of two entrances. The home immediately impresses with its unique front door imported from Mexico, setting the tone for the thoughtful craftsmanship and custom details throughout. Inside, the open-concept design features towering 12-foot ceilings in both the living area and kitchen, creating a bright and expansive atmosphere. The kitchen is a chef's dream, boasting sleek granite countertops and modern fixtures, perfect for cooking and entertaining. Beautiful accent walls add character and warmth, blending perfectly with the home's modern aesthetic. All appliances are included! Outside, the property is enhanced by stylish step lights and elegant soffit lighting, offering both curb appeal and a welcoming glow. This home is a perfect blend of luxury and functionality, with ample space for indoor and outdoor living. With two entrances, access and convenience are optimized for easy living in this exceptional property.
Location
State TX
County Bexar
Area 2003
Rooms
Master Bathroom Main Level 10X12 Tub/Shower Separate, Double Vanity, Garden Tub
Master Bedroom Main Level 16X14 Walk-In Closet, Full Bath
Bedroom 2 Main Level 18X16
Bedroom 3 Main Level 17X13
Bedroom 4 Main Level 13X14
Living Room Main Level 12X12
Kitchen Main Level 14X14
Interior
Heating Central
Cooling One Central
Flooring Ceramic Tile
Heat Source Electric
Exterior
Exterior Feature Wrought Iron Fence
Parking Features Rear Entry
Pool None
Amenities Available None
Roof Type Heavy Composition
Private Pool N
Building
Lot Description Corner
Foundation Slab
Sewer Septic, City
Water City
Construction Status New
Schools
Elementary Schools Freedom Elementary
Middle Schools Julius Matthey
High Schools Southside
School District South Side I.S.D
Others
Acceptable Financing Conventional, FHA, VA, TX Vet, Cash, USDA
Listing Terms Conventional, FHA, VA, TX Vet, Cash, USDA
Read Less
Want to know what your home might be worth? Contact us for a FREE valuation!

Our team is ready to help you sell your home for the highest possible price ASAP
GET MORE INFORMATION

