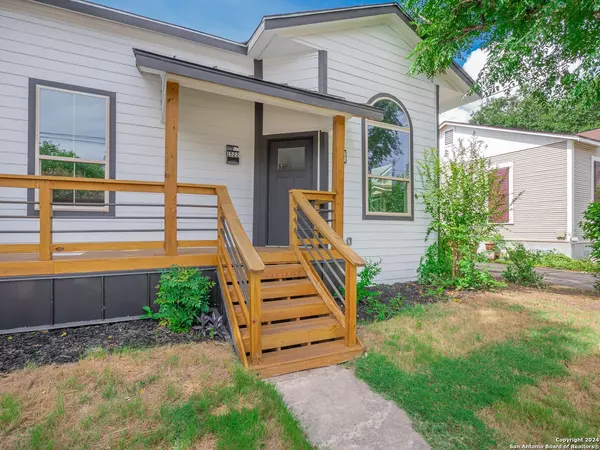$289,900
For more information regarding the value of a property, please contact us for a free consultation.
1522 GORMAN San Antonio, TX 78202-2561
3 Beds
2 Baths
2,183 SqFt
Key Details
Property Type Single Family Home
Sub Type Single Residential
Listing Status Sold
Purchase Type For Sale
Square Footage 2,183 sqft
Price per Sqft $132
Subdivision I35 So. To E. Houston (Sa)
MLS Listing ID 1791728
Sold Date 12/18/24
Style One Story,Traditional
Bedrooms 3
Full Baths 2
Construction Status Pre-Owned
Year Built 1946
Annual Tax Amount $3,637
Tax Year 2023
Lot Size 8,755 Sqft
Property Description
Located in the sought-after Dignowity Historic District, this neighborhood is in the city's plans for gentrification and is currently being filled with newly remodeled homes and businesses. This beautifully remodeled gem boasts 3 bedrooms and 2 bathrooms, spread over a spacious 2,183 SF. Step into an inviting open concept kitchen and living area, ideal for entertaining and creating lasting memories. The owner's suite is a true retreat, featuring an extra-large walk-in closet and a beautifully designed master bath with his and hers vanities. It showcases 12 ft ceilings that add a sense of grandeur, complemented by new carpet and new snap-in water-resistant flooring throughout. You'll also love the oversized utility room, providing plenty of extra storage and convenience. Step outside to enjoy the ample backyard space, complete with a back privacy fence for your comfort. Located 2 blocks away (walking distance) from the Frost Bank Center, home of the Spurs and a host for concerts, fairs, and other great festivities for families every weekend and less than 5 minutes from downtown nightlife, museums, the Alamo, and Riverwalk. Don't miss out on this perfect mix of historical charm and modern convenience.
Location
State TX
County Bexar
Area 1200
Rooms
Master Bathroom Main Level 8X7 Tub/Shower Combo
Master Bedroom Main Level 16X13 Full Bath
Bedroom 2 Main Level 13X10
Bedroom 3 Main Level 13X12
Living Room Main Level 19X13
Dining Room Main Level 8X7
Kitchen Main Level 23X12
Interior
Heating Central
Cooling One Central
Flooring Carpeting, Ceramic Tile, Wood
Heat Source Electric
Exterior
Exterior Feature Chain Link Fence, Mature Trees
Parking Features None/Not Applicable
Pool None
Amenities Available None
Roof Type Composition
Private Pool N
Building
Lot Description Level
Faces North
Sewer Sewer System, City
Water Water System, City
Construction Status Pre-Owned
Schools
Elementary Schools Washington
Middle Schools Davis
High Schools Sam Houston
School District San Antonio I.S.D.
Others
Acceptable Financing Conventional, FHA, VA, 1st Seller Carry, Lease Option, Wraparound, Cash
Listing Terms Conventional, FHA, VA, 1st Seller Carry, Lease Option, Wraparound, Cash
Read Less
Want to know what your home might be worth? Contact us for a FREE valuation!

Our team is ready to help you sell your home for the highest possible price ASAP
GET MORE INFORMATION





