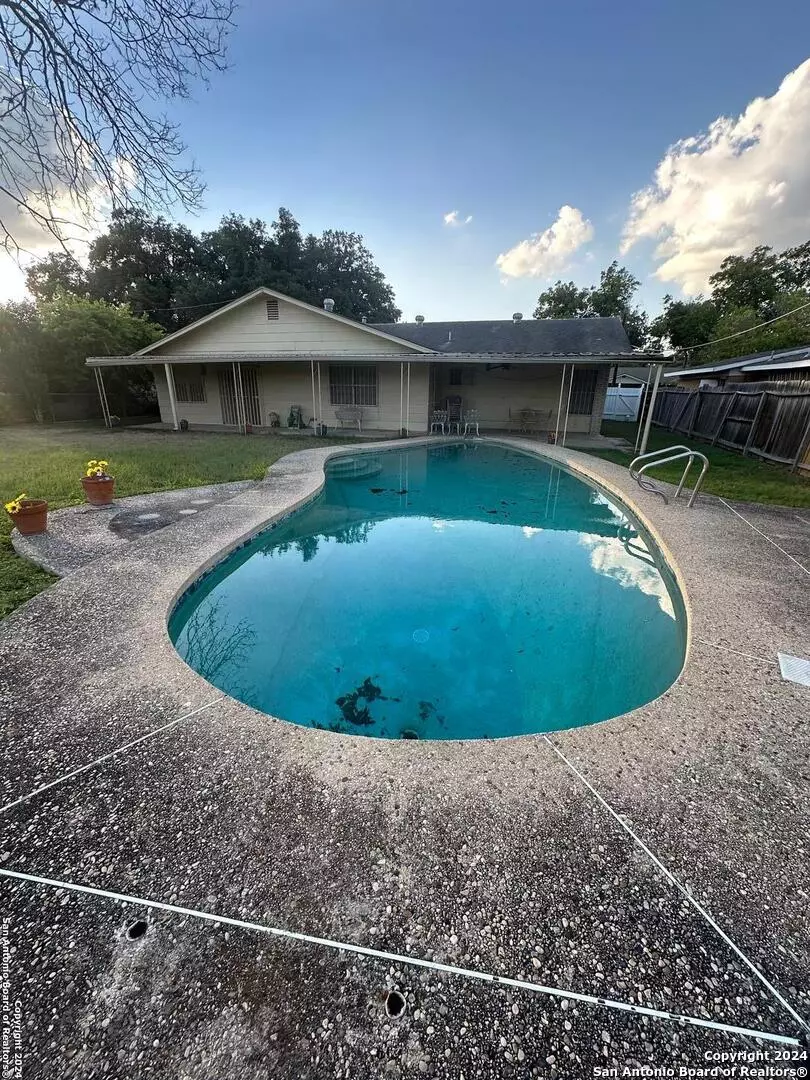$225,000
For more information regarding the value of a property, please contact us for a free consultation.
4226 JARBET DR San Antonio, TX 78220-1647
3 Beds
2 Baths
1,681 SqFt
Key Details
Property Type Single Family Home
Sub Type Single Residential
Listing Status Sold
Purchase Type For Sale
Square Footage 1,681 sqft
Price per Sqft $133
Subdivision Eastwood Village
MLS Listing ID 1786906
Sold Date 12/12/24
Style One Story,Ranch
Bedrooms 3
Full Baths 2
Construction Status Pre-Owned
Year Built 1966
Annual Tax Amount $5,668
Tax Year 1966
Lot Size 10,628 Sqft
Property Description
Dream Home Alert: Threeside-Brick with Pool! Step into your potential sanctuary with this stunning threeside-brick home featuring three bedrooms and two bathrooms. With three versatile living areas, there's ample space for relaxation, entertainment, and family gatherings. The heart of the home will be the summer days spent lounging by your private pool, creating memories that will last a lifetime. The outdoor space is perfect for hosting BBQs, pool parties, or simply unwinding after a long day. This home comes fully equipped with all appliances, including a washer, dryer, and two refrigerators, making moving in a breeze. Don't miss out on this rare opportunity to own a slice of paradise in this established neighborhood less than 10 minutes from downtown San Antonio. Schedule your tour today and make this home your reality! This is an estate sale. Seller did not complete a seller disclosure and does not have a survey.
Location
State TX
County Bexar
Area 1900
Rooms
Master Bathroom Main Level 8X7 Tub/Shower Separate, Single Vanity
Master Bedroom Main Level 12X11 Split, Ceiling Fan, Full Bath
Bedroom 2 Main Level 11X9
Bedroom 3 Main Level 11X9
Living Room Main Level 15X11
Dining Room Main Level 10X10
Kitchen Main Level 10X8
Family Room Main Level 15X15
Interior
Heating Central
Cooling One Central
Flooring Carpeting, Ceramic Tile, Vinyl
Heat Source Electric
Exterior
Exterior Feature Patio Slab, Covered Patio, Privacy Fence, Chain Link Fence, Decorative Bars, Storage Building/Shed, Has Gutters, Special Yard Lighting, Mature Trees
Parking Features Two Car Garage
Pool In Ground Pool
Amenities Available Jogging Trails, Bike Trails
Roof Type Composition
Private Pool Y
Building
Faces North
Foundation Slab
Sewer City
Water City
Construction Status Pre-Owned
Schools
Elementary Schools Call District
Middle Schools Call District
High Schools Call District
School District San Antonio I.S.D.
Others
Acceptable Financing Conventional, FHA, VA, Cash, Investors OK
Listing Terms Conventional, FHA, VA, Cash, Investors OK
Read Less
Want to know what your home might be worth? Contact us for a FREE valuation!

Our team is ready to help you sell your home for the highest possible price ASAP
GET MORE INFORMATION





