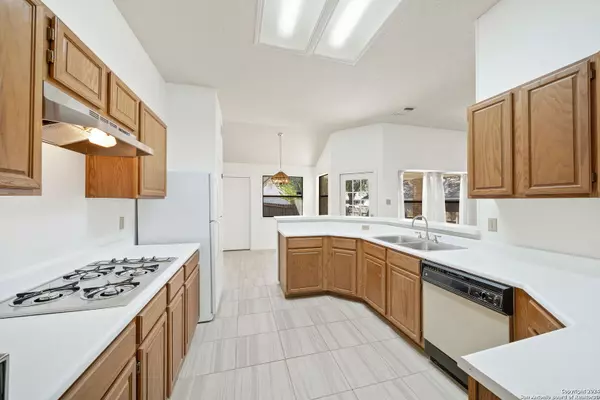$330,000
For more information regarding the value of a property, please contact us for a free consultation.
5714 HEATHER VIEW San Antonio, TX 78249-3100
3 Beds
2 Baths
1,778 SqFt
Key Details
Property Type Single Family Home
Sub Type Single Family Detached
Listing Status Sold
Purchase Type For Sale
Square Footage 1,778 sqft
Price per Sqft $183
Subdivision Woodridge
MLS Listing ID 1818534
Sold Date 12/06/24
Style One Story
Bedrooms 3
Full Baths 2
HOA Fees $31/ann
Year Built 1990
Annual Tax Amount $7,939
Tax Year 2024
Lot Size 5,445 Sqft
Acres 0.125
Property Description
**Charming 3-Bedroom Home with Modern Upgrades in Prime Location**Welcome to your dream home! This beautifully updated three-bedroom, two-bath residence offers the perfect blend of comfort and style. Step inside to discover recently installed luxury vinyl plank flooring that flows seamlessly throughout the living spaces, providing a contemporary feel without any carpet. The open living and dining concept creates an inviting atmosphere, perfect for entertaining or cozy family gatherings. Gather around the charming gas fireplace on chilly evenings, adding warmth and ambiance to your home. Enjoy cooking in the well-appointed kitchen featuring gas cooking, making meal preparation a breeze. Step outside to your private outdoor patio space, a tranquil retreat for relaxation and outdoor dining. Located in a vibrant community, residents can take advantage of fantastic amenities including a sparkling pool, tennis courts, a playground, and a clubhouse-ideal for family fun and social gatherings. This home boasts an excellent location, conveniently situated near the Medical Center, USAA, UT Health Science Center, Valero, and UTSA, making it perfect for professionals and families alike.
Location
State TX
County Bexar
Area 0400
Rooms
Master Bathroom Shower Only, Separate Vanity
Master Bedroom Walk-In Closet, Ceiling Fan, Full Bath
Dining Room 13X11
Kitchen 12X11
Interior
Heating Heat Pump
Cooling One Central
Flooring Ceramic Tile, Vinyl
Exterior
Exterior Feature Patio Slab, Covered Patio, Privacy Fence, Has Gutters
Parking Features Two Car Garage
Pool None
Amenities Available Pool, Tennis, Clubhouse, Park/Playground, Sports Court, BBQ/Grill, Basketball Court
Roof Type Composition
Private Pool N
Building
Lot Description Cul-de-Sac/Dead End
Faces North
Story 1
Foundation Slab
Sewer Sewer System
Water Water System
Schools
Elementary Schools Boone
Middle Schools Rudder
High Schools Marshall
School District Northside
Others
Acceptable Financing Conventional, FHA, VA, Cash
Listing Terms Conventional, FHA, VA, Cash
Read Less
Want to know what your home might be worth? Contact us for a FREE valuation!

Our team is ready to help you sell your home for the highest possible price ASAP
GET MORE INFORMATION





