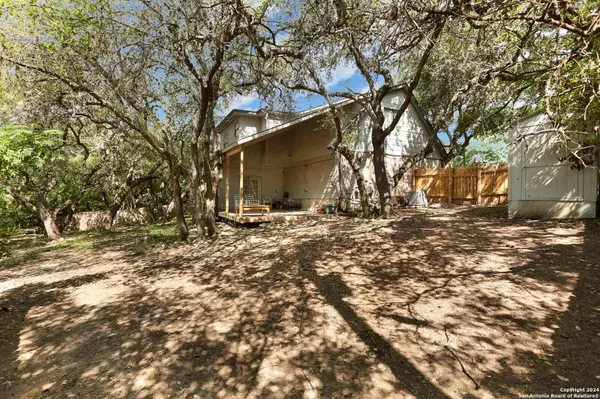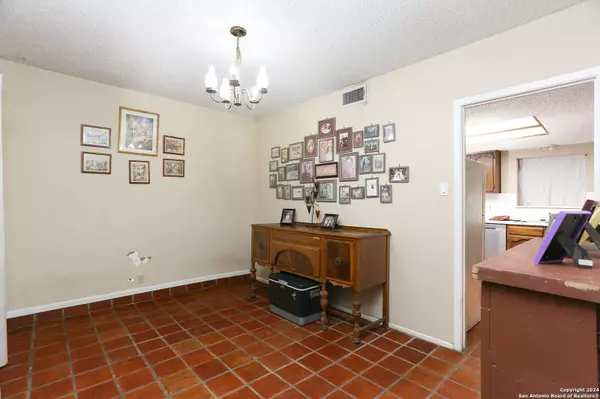$249,900
For more information regarding the value of a property, please contact us for a free consultation.
8746 Timberbriar St San Antonio, TX 78250-4320
4 Beds
3 Baths
2,133 SqFt
Key Details
Property Type Single Family Home
Sub Type Single Residential
Listing Status Sold
Purchase Type For Sale
Square Footage 2,133 sqft
Price per Sqft $117
Subdivision Silver Creek
MLS Listing ID 1799503
Sold Date 10/11/24
Style Two Story,Texas Hill Country
Bedrooms 4
Full Baths 2
Half Baths 1
Construction Status Pre-Owned
HOA Fees $17/ann
Year Built 1977
Annual Tax Amount $7,166
Tax Year 2024
Lot Size 0.278 Acres
Property Description
Priced for a quick sale, with comps showing a $300K value!!! This amazing deal won't last long - make an offer before it sells! This stunning 4-bedroom, 2.5-bathroom with a separate family/media room, two-story home is the perfect place to call home. The spacious floor plan seamlessly blends tile and carpet, creating an inviting atmosphere, while the sunken living room's brick fireplace offers cozy nights in. The gourmet kitchen features ample cabinet and counter space, along with a separate formal dining area perfect for family gatherings. Retreat to your luxurious master suite with a wood beam vaulted ceiling, double vanity, separate tub, and walk-in shower. The family room is ready for entertaining, making it the ultimate spot for fun with friends and family. Step outside to a huge backyard featuring an oversized covered deck and mature trees - ideal for barbecues, relaxation, and play. Conveniently located near top-rated schools, shopping, dining, and recreation, with easy access to Loop 1604 and I-410. Also, the highly motivated seller is offering immediate equity for closing costs credit, rate buy-down, or repair credits.
Location
State TX
County Bexar
Area 0300
Rooms
Master Bathroom 2nd Level 14X10 Tub/Shower Combo, Double Vanity
Master Bedroom 2nd Level 16X11 DownStairs, Walk-In Closet, Full Bath
Bedroom 2 2nd Level 14X13
Bedroom 3 2nd Level 10X10
Bedroom 4 2nd Level 10X9
Living Room Main Level 23X12
Dining Room Main Level 14X12
Kitchen Main Level 12X12
Family Room Main Level 13X10
Interior
Heating Central
Cooling One Central
Flooring Carpeting, Saltillo Tile
Heat Source Electric
Exterior
Exterior Feature Covered Patio, Deck/Balcony, Privacy Fence, Mature Trees
Parking Features Two Car Garage, Attached
Pool None
Amenities Available Pool, Tennis, Clubhouse, Park/Playground, Sports Court
Roof Type Composition
Private Pool N
Building
Lot Description On Greenbelt, Bluff View, Mature Trees (ext feat), Gently Rolling
Foundation Slab
Sewer Sewer System
Water Water System
Construction Status Pre-Owned
Schools
Elementary Schools Timberwilde
Middle Schools Connally
High Schools Warren
School District Northside
Others
Acceptable Financing Conventional, FHA, VA, Cash, Investors OK
Listing Terms Conventional, FHA, VA, Cash, Investors OK
Read Less
Want to know what your home might be worth? Contact us for a FREE valuation!

Our team is ready to help you sell your home for the highest possible price ASAP
GET MORE INFORMATION





