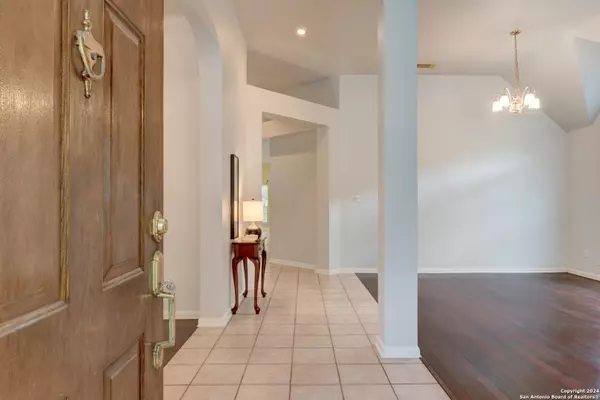$465,000
For more information regarding the value of a property, please contact us for a free consultation.
13930 Amber Crst San Antonio, TX 78249
4 Beds
3 Baths
2,930 SqFt
Key Details
Property Type Single Family Home
Sub Type Single Residential
Listing Status Sold
Purchase Type For Sale
Square Footage 2,930 sqft
Price per Sqft $158
Subdivision Auburn Ridge
MLS Listing ID 1821868
Sold Date 12/02/24
Style One Story
Bedrooms 4
Full Baths 3
Construction Status Pre-Owned
HOA Fees $60/qua
Year Built 1996
Annual Tax Amount $11,701
Tax Year 2024
Lot Size 7,710 Sqft
Property Description
Discover "The One"! This stunning one-story home spans over 2,900 square feet and is located in the charming, oak-filled gated community of Auburn Ridge, just off UTSA Blvd. With a bright and spacious 3-way split floor plan, this home features two living areas, high ceilings, gas cooking, and a large family room complete with a fireplace. Additional highlights include plantation shutters, a full sprinkler system, and a low-maintenance yard. Natural light fills every corner of this amazing home, which offers four bedrooms, three full baths, and an office. A standout feature is the GENERAC whole-home generator. The spacious Master Suite boasts his and hers walk-in closets, a luxurious spa-like bathtub, a walk-in shower, and dual vanity sinks. The washer, dryer, and refrigerator are included. The kitchen offers the option to switch to electric cooking, providing flexibility for your culinary needs. This home is conveniently located just minutes away from UTSA, Valero, La Cantera, The Rim, and a variety of entertainment options between IH-10 and 1604. Don't miss your chance to make this remarkable home yours! OPEN HOUSE: Saturday, Nov 9th, 1-4pm / Sunday, Nov 10th, 2-4pm.
Location
State TX
County Bexar
Area 0400
Rooms
Master Bathroom Main Level 19X13 Tub/Shower Separate, Separate Vanity, Garden Tub
Master Bedroom Main Level 17X17 Split, DownStairs, Walk-In Closet, Multi-Closets, Ceiling Fan, Full Bath
Bedroom 2 Main Level 12X11
Bedroom 3 Main Level 12X11
Bedroom 4 Main Level 12X14
Living Room Main Level 12X11
Dining Room Main Level 12X11
Kitchen Main Level 18X13
Family Room Main Level 18X17
Study/Office Room Main Level 14X11
Interior
Heating Central, 2 Units
Cooling Two Central
Flooring Carpeting, Ceramic Tile, Wood
Heat Source Natural Gas
Exterior
Exterior Feature Deck/Balcony, Sprinkler System, Double Pane Windows, Has Gutters, Mature Trees
Parking Features Two Car Garage, Attached
Pool None
Amenities Available Controlled Access, Tennis, Park/Playground, BBQ/Grill, Basketball Court
Roof Type Composition
Private Pool N
Building
Lot Description Mature Trees (ext feat), Level
Foundation Slab
Sewer Sewer System, City
Water Water System, City
Construction Status Pre-Owned
Schools
Elementary Schools Monroe May
Middle Schools Stinson Katherine
High Schools Louis D Brandeis
School District Northside
Others
Acceptable Financing Conventional, FHA, VA, Cash
Listing Terms Conventional, FHA, VA, Cash
Read Less
Want to know what your home might be worth? Contact us for a FREE valuation!

Our team is ready to help you sell your home for the highest possible price ASAP
GET MORE INFORMATION





