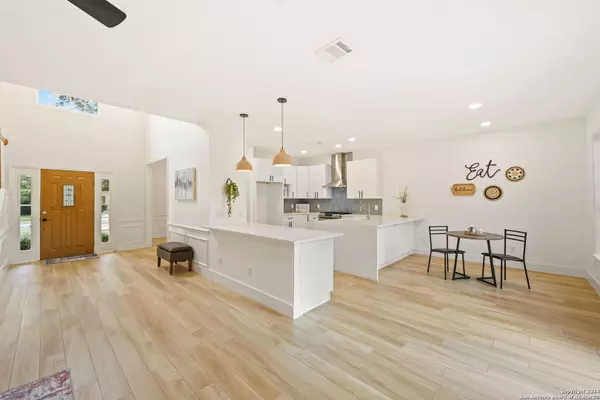$565,000
For more information regarding the value of a property, please contact us for a free consultation.
2411 BRIGHTON OAKS San Antonio, TX 78231-2201
5 Beds
4 Baths
2,753 SqFt
Key Details
Property Type Single Family Home
Sub Type Single Residential
Listing Status Sold
Purchase Type For Sale
Square Footage 2,753 sqft
Price per Sqft $205
Subdivision Summerfield
MLS Listing ID 1808006
Sold Date 11/22/24
Style Two Story
Bedrooms 5
Full Baths 3
Half Baths 1
Construction Status Pre-Owned
HOA Fees $160/qua
Year Built 1994
Annual Tax Amount $12,232
Tax Year 2024
Lot Size 7,187 Sqft
Property Description
Welcome to this stunning two-story home, nestled within the prestigious guard-gated community Summerfield! The seller spared no expense with this meticulously remodeled home has been thoughtfully redesigned to offer luxury living and an open concept. As you step inside, you'll immediately notice the high vaulted ceiling and seamless flow of high-quality light oak vinyl plank flooring that extends throughout the entire home, providing a durable finish perfect for pets or kids. The heart of the home, the kitchen, is a true masterpiece. It boasts pristine quartz countertops with a striking waterfall edge, complemented by a custom zellige tile backsplash, handmade in Morocco, which adds a touch of artisanal charm, slow closed cabinets, oversized sink, black hardware, extended pantry, gas cooking, stainless steel appliances and custom clay pendant lights! Imagine being able to do dishes all while still able to see the backyard which makes it the ideal location for entertaining! The living area has been thoughtfully updated as well, with new tile surrounding the gas fireplace, creating a warm and inviting focal point just in time for this lovely fall weather! Upstairs, the bathrooms have been completely transformed with high-end fixtures and new subway tile in the shower-tub combos, ensuring a luxurious experience. Let your guests enjoy their own private retreat with a large bedroom that features plenty of natural lighting and ensuite bathroom that has been redone. Be careful though, the guest might enjoy the space a little too much and not want to leave! The primary bedroom is located on the main floor and a serene retreat with a convenient door leading directly to the backyard, perfect for indoor-outdoor living. The primary bathroom features upgraded oversized tile flooring and a custom shower with elegant glass enclosures and a large upgraded shower head promises a spa-like experience. Additional storage is provided by custom-built cabinets and large walk in closet. Enjoy a Newly installed water softener! Hurry and schedule a showing today!
Location
State TX
County Bexar
Area 0600
Rooms
Master Bathroom Main Level 15X9 Shower Only, Double Vanity
Master Bedroom Main Level 16X14 DownStairs
Bedroom 2 2nd Level 14X11
Bedroom 3 2nd Level 12X11
Bedroom 4 2nd Level 13X11
Bedroom 5 2nd Level 13X12
Living Room Main Level 15X15
Dining Room Main Level 13X13
Kitchen Main Level 15X14
Family Room 2nd Level 15X15
Interior
Heating Heat Pump, 1 Unit
Cooling Two Central
Flooring Ceramic Tile, Vinyl
Heat Source Electric
Exterior
Exterior Feature Patio Slab, Privacy Fence, Sprinkler System, Mature Trees
Parking Features Two Car Garage
Pool None
Amenities Available Controlled Access, Pool, Tennis, Park/Playground, Jogging Trails, Bike Trails, Guarded Access
Roof Type Composition
Private Pool N
Building
Lot Description Mature Trees (ext feat)
Foundation Slab
Sewer City
Water City
Construction Status Pre-Owned
Schools
Elementary Schools Oak Meadow
Middle Schools Jackson
High Schools Churchill
School District North East I.S.D
Others
Acceptable Financing Conventional, FHA, VA, TX Vet, Cash
Listing Terms Conventional, FHA, VA, TX Vet, Cash
Read Less
Want to know what your home might be worth? Contact us for a FREE valuation!

Our team is ready to help you sell your home for the highest possible price ASAP
GET MORE INFORMATION





