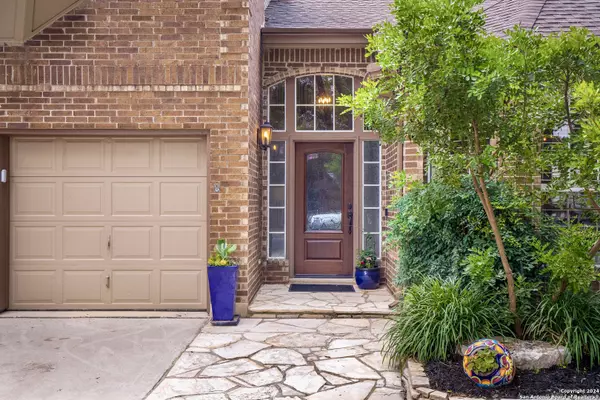$399,000
For more information regarding the value of a property, please contact us for a free consultation.
2006 Chittim Hollow Dr San Antonio, TX 78232
4 Beds
3 Baths
2,220 SqFt
Key Details
Property Type Single Family Home
Sub Type Single Family Detached
Listing Status Sold
Purchase Type For Sale
Square Footage 2,220 sqft
Price per Sqft $178
Subdivision San Pedro Hills
MLS Listing ID 1791638
Sold Date 11/26/24
Style Two Story
Bedrooms 4
Full Baths 2
Half Baths 1
Year Built 1989
Annual Tax Amount $6,006
Tax Year 2023
Lot Size 6,054 Sqft
Acres 0.139
Property Description
Nestled in a serene, sought-after, and well-established neighborhood with mature trees, the home features elegant plantation shutters throughout, sleek cement floors downstairs, and meticulous landscaping. The renovated eat-in kitchen boasts granite countertops, custom cabinets, and stainless steel appliances. The dining room can accommodate an extra-long table for large family gatherings, or you can split the area into dining and 2nd living/sitting area. The spacious living area features a gas-log fireplace and opens up to a backyard retreat with outdoor kitchen. Upstairs, you'll find four bedrooms, including a spacious primary with an en-suite bathroom that features an oversized walk-in shower. The newly renovated upstairs guest bath features a bathtub/shower combo. In the heart of Oak Hollow, the home has no HOA fees and is close to multiple shopping centers and dining options, as well as North East ISD schools. This home truly offers the best of both worlds-tranquil suburban living with easy access to all the amenities you need.
Location
State TX
County Bexar
Area 1400
Rooms
Master Bathroom Shower Only, Double Vanity
Master Bedroom Upstairs, Walk-In Closet
Dining Room 12X24
Kitchen 10X17
Interior
Heating Central
Cooling One Central
Flooring Ceramic Tile, Wood, Laminate, Stained Concrete
Exterior
Exterior Feature Patio Slab, Bar-B-Que Pit/Grill, Gas Grill, Privacy Fence, Sprinkler System, Storage Building/Shed, Gazebo, Has Gutters, Mature Trees
Parking Features Two Car Garage
Pool None
Amenities Available None
Roof Type Composition
Private Pool N
Building
Story 2
Foundation Slab
Sewer City
Water City
Schools
Elementary Schools Coker
Middle Schools Bradley
High Schools Churchill
School District North East I.S.D
Others
Acceptable Financing Conventional, FHA, VA, Cash
Listing Terms Conventional, FHA, VA, Cash
Read Less
Want to know what your home might be worth? Contact us for a FREE valuation!

Our team is ready to help you sell your home for the highest possible price ASAP
GET MORE INFORMATION





