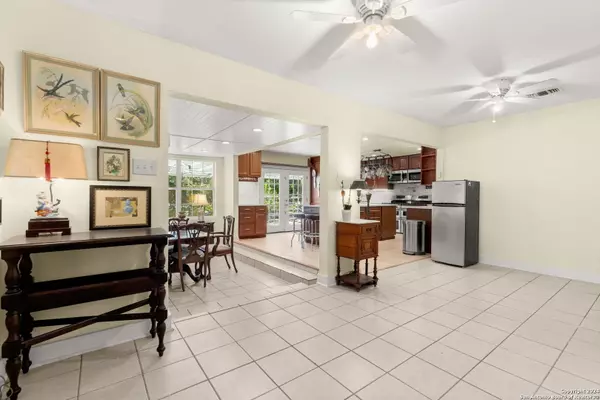$319,000
For more information regarding the value of a property, please contact us for a free consultation.
2142 James Bonham San Antonio, TX 78238
4 Beds
3 Baths
3,065 SqFt
Key Details
Property Type Single Family Home
Sub Type Single Residential
Listing Status Sold
Purchase Type For Sale
Square Footage 3,065 sqft
Price per Sqft $104
Subdivision Alamo Hills
MLS Listing ID 1817140
Sold Date 11/19/24
Style Two Story
Bedrooms 4
Full Baths 3
Construction Status Pre-Owned
Year Built 1976
Annual Tax Amount $8,160
Tax Year 2024
Lot Size 6,621 Sqft
Property Description
An entertainer's dream! Don't miss out on this unique and special home. A rarity for most homes right inside Loop 410, this home offers over 3,000 square feet of living space. Plenty of room for entertaining family and friends. The kitchen will delight any chef or cooking aficionado. Side-by-side stainless steel double ovens with a total of 10 gas burners, and side-by-side microwave ovens. Kitchen is also equipped with a pot-filler, under-cabinet lighting, and stainless steel farmhouse sink. Don't be surprised if you become tasked with hosting Thanksgiving every year! Primary bedroom is located downstairs with multiple closets and on-suite bathroom. A special feature of the home is located in it's own special wing. Here you will find not one, but three flex rooms. The possibilities are abundant. From child care to running a small business, these flex rooms may just be what you're looking for. Three bedrooms and a full bath completes the upstairs layout. Exit to the back patio and immerse yourself in a serene and quiet landscape. A large deck and lower sitting area allows for magical gatherings with plenty of shade from the mature trees. If you love to cook outdoors, the back patio includes an integrated external gas connector. Location wise, you will live an established area close to the medical center, USAA, Seaworld, Southwest Research Institute, Lackland AF, and the list goes on. Tired of fighting the 1604 traffic? This may be your perfect solution. Be sure to put this one on your list!
Location
State TX
County Bexar
Area 0800
Rooms
Master Bathroom Main Level 12X9 Tub/Shower Separate, Double Vanity, Tub has Whirlpool
Master Bedroom Main Level 16X12 DownStairs, Walk-In Closet, Multi-Closets, Ceiling Fan, Full Bath
Bedroom 2 2nd Level 13X9
Bedroom 3 2nd Level 14X9
Bedroom 4 2nd Level 14X9
Living Room Main Level 20X18
Dining Room Main Level 17X14
Kitchen Main Level 17X14
Interior
Heating Central
Cooling Two Central
Flooring Saltillo Tile, Ceramic Tile, Laminate
Heat Source Natural Gas
Exterior
Exterior Feature Covered Patio, Deck/Balcony, Privacy Fence, Storage Building/Shed, Mature Trees
Parking Features Converted Garage
Pool None
Amenities Available None
Roof Type Composition
Private Pool N
Building
Foundation Slab
Sewer Sewer System
Water Water System
Construction Status Pre-Owned
Schools
Elementary Schools Linton Dolores
Middle Schools Ross Sul
High Schools Holmes Oliver W
School District Northside
Others
Acceptable Financing Conventional, FHA, VA
Listing Terms Conventional, FHA, VA
Read Less
Want to know what your home might be worth? Contact us for a FREE valuation!

Our team is ready to help you sell your home for the highest possible price ASAP
GET MORE INFORMATION





