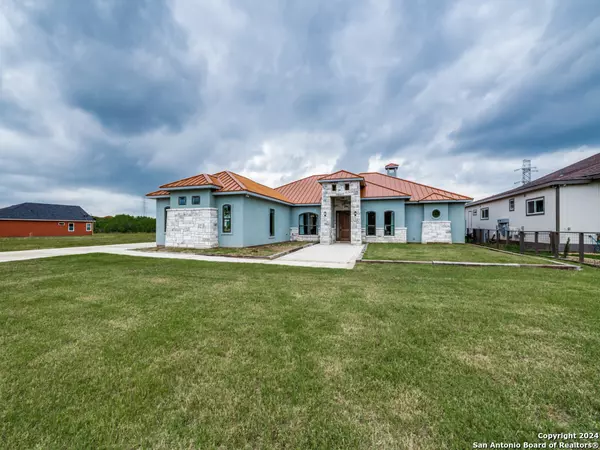$521,500
For more information regarding the value of a property, please contact us for a free consultation.
13125 STUART RD San Antonio, TX 78263-6270
4 Beds
3 Baths
2,599 SqFt
Key Details
Property Type Single Family Home
Sub Type Single Residential
Listing Status Sold
Purchase Type For Sale
Square Footage 2,599 sqft
Price per Sqft $200
Subdivision Vista Al Lago
MLS Listing ID 1770327
Sold Date 10/22/24
Style One Story,Mediterranean
Bedrooms 4
Full Baths 2
Half Baths 1
Construction Status Pre-Owned
Year Built 2022
Annual Tax Amount $6,465
Tax Year 2023
Lot Size 1.001 Acres
Property Description
Check out this custom home! It's sitting pretty on a 1-acre lot near Calaveras Lake and has some notable features. Picture this: a seam metal roof, a spacious 3-car garage, and a tankless water heater so you never run out of hot water. Inside, there's no carpet to be found-just sleek tile and wood flooring that'll make cleanup a breeze. The kitchen is a dream with granite counters, cherry cabinets, and hardwood floors that give it a really classy vibe. Plus, you've got all the essentials like a gas cooktop, built-in oven, and dishwasher. This place feels wide open with its high ceilings and tray ceilings in multiple areas, giving it a modern touch. And with a split bedroom layout, you'll have plenty of privacy. The main bedroom even has its own access to the covered patio, perfect for lazy mornings or evening chill sessions. Now, the en-suite main bath has it all. Think a deep soaking tub, a walk-in shower, a walk-in closet, and a double vanity-it has everything you need.
Location
State TX
County Bexar
Area 2002
Rooms
Master Bathroom Main Level 10X16 Tub/Shower Separate, Double Vanity, Garden Tub
Master Bedroom Main Level 14X18 Ceiling Fan, Full Bath
Bedroom 2 Main Level 12X12
Bedroom 3 Main Level 12X12
Bedroom 4 Main Level 12X11
Living Room Main Level 25X16
Dining Room Main Level 11X11
Kitchen Main Level 12X17
Interior
Heating Central
Cooling One Central
Flooring Ceramic Tile, Wood
Heat Source Propane Owned
Exterior
Exterior Feature Covered Patio, Double Pane Windows
Parking Features Three Car Garage
Pool None
Amenities Available Lake/River Park
Roof Type Metal
Private Pool N
Building
Lot Description 1 - 2 Acres, Level
Faces East
Foundation Slab
Sewer Aerobic Septic
Construction Status Pre-Owned
Schools
Elementary Schools John Glenn Jr.
Middle Schools Heritage
High Schools East Central
School District East Central I.S.D
Others
Acceptable Financing Conventional, Cash, Investors OK, Other
Listing Terms Conventional, Cash, Investors OK, Other
Read Less
Want to know what your home might be worth? Contact us for a FREE valuation!

Our team is ready to help you sell your home for the highest possible price ASAP
GET MORE INFORMATION





