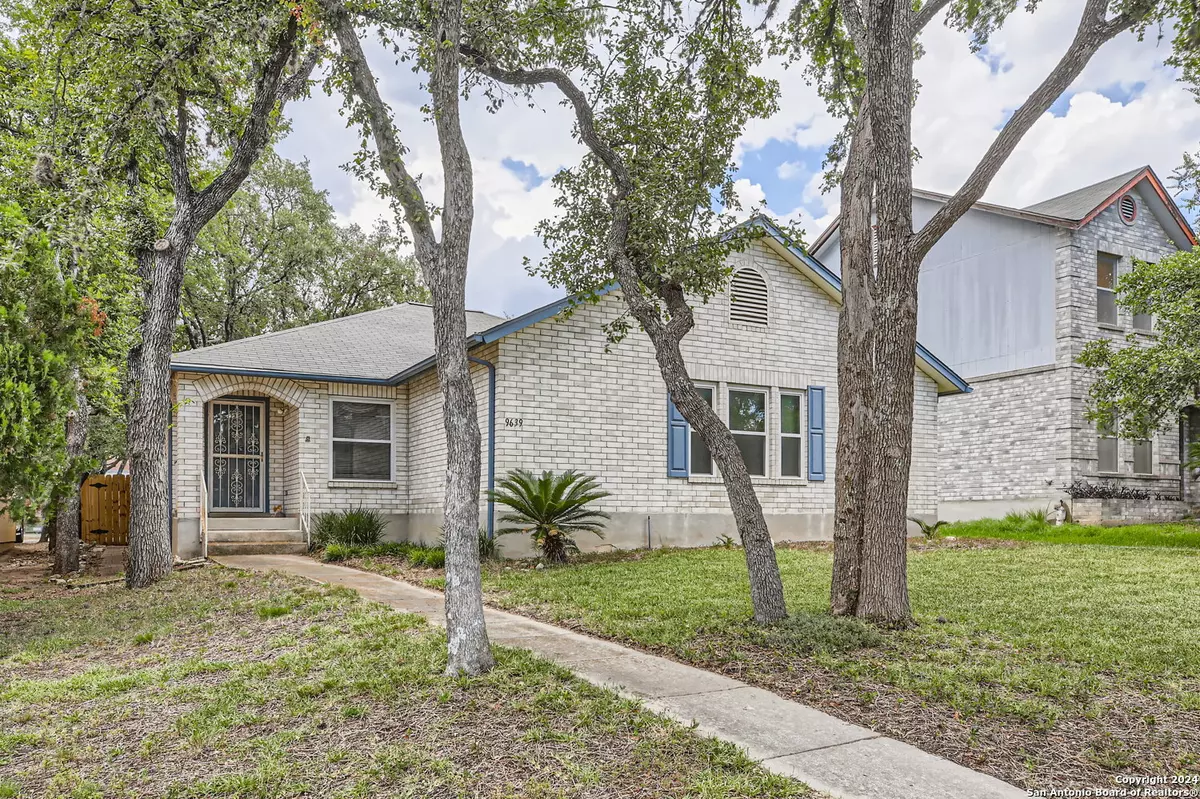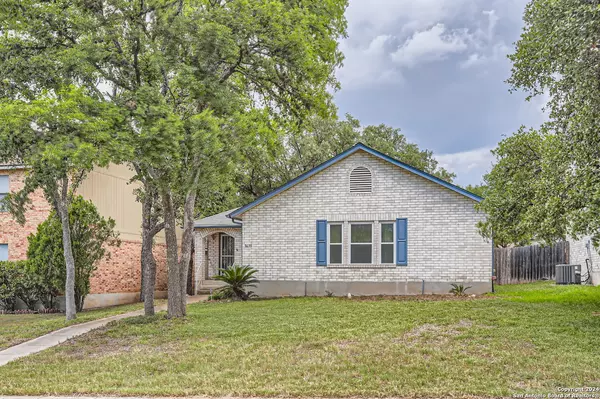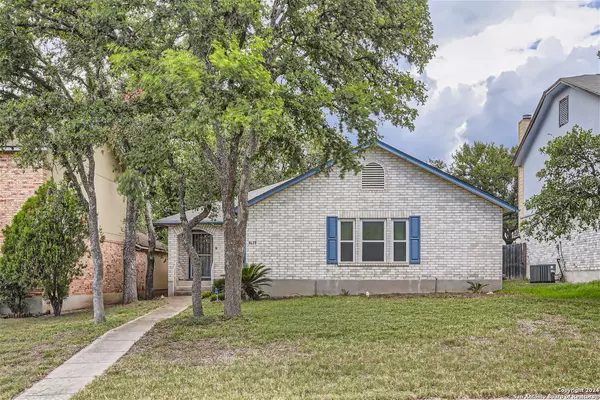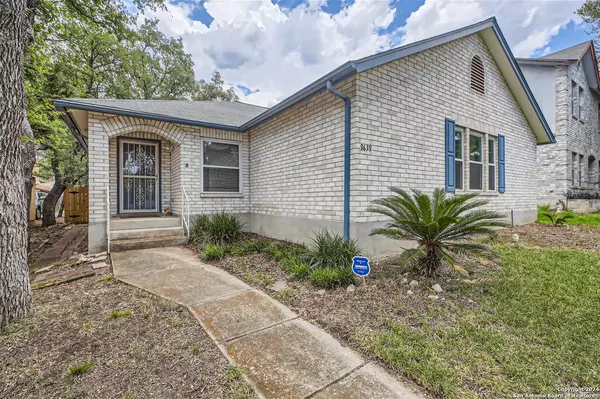$262,000
For more information regarding the value of a property, please contact us for a free consultation.
9639 Dover Ridge San Antonio, TX 78250-5873
3 Beds
2 Baths
1,687 SqFt
Key Details
Property Type Single Family Home
Sub Type Single Family Detached
Listing Status Sold
Purchase Type For Sale
Square Footage 1,687 sqft
Price per Sqft $146
Subdivision Autumn Ridge
MLS Listing ID 1791912
Sold Date 11/13/24
Style One Story,Traditional
Bedrooms 3
Full Baths 2
HOA Fees $20/ann
Year Built 1992
Annual Tax Amount $6,095
Tax Year 2024
Lot Size 6,534 Sqft
Acres 0.15
Property Description
This single story home offers three bedrooms and two bathrooms, providing plenty of room for everyone. This home is the perfect home in sought-after Northwest Crossing. The home has been well maintained and boasts loads of extras including a rear entry garage with opener, Leaf Guard gutter system, new HVAC (2 years old), new rear yard fence, newer Window World windows, an expansive primary suite with a huge walk in-closet and primary bath, and a huge pantry/utility room with lots of additional storage. This home is centrally located with a short walk to the running/walking track complete with playground/park as well as to the main swimming pool, clubhouse and lighted tennis courts. Functional upgrades are evident throughout the home as well. This property combines modern updates with practical features, making it a great choice for anyone looking to settle in this established community.
Location
State TX
County Bexar
Area 0300
Rooms
Family Room 15X21
Master Bathroom Shower Only, Single Vanity
Master Bedroom DownStairs, Walk-In Closet, Ceiling Fan, Full Bath
Dining Room 11X12
Kitchen 10X12
Interior
Heating Central, 1 Unit
Cooling One Central
Flooring Carpeting, Ceramic Tile
Exterior
Exterior Feature Patio Slab, Privacy Fence, Partial Sprinkler System, Double Pane Windows, Has Gutters, Mature Trees
Parking Features Two Car Garage, Attached, Rear Entry
Pool None
Amenities Available Pool, Tennis, Clubhouse, Park/Playground, Jogging Trails, BBQ/Grill, Basketball Court
Roof Type Composition
Private Pool N
Building
Lot Description Mature Trees (ext feat), Level, Xeriscaped
Faces South
Story 1
Foundation Slab
Sewer Sewer System, City
Water Water System, City
Schools
Elementary Schools Northwest Crossing
Middle Schools Connally
High Schools Taft
School District Northside
Others
Acceptable Financing Conventional, FHA, VA, Cash
Listing Terms Conventional, FHA, VA, Cash
Read Less
Want to know what your home might be worth? Contact us for a FREE valuation!

Our team is ready to help you sell your home for the highest possible price ASAP
GET MORE INFORMATION





