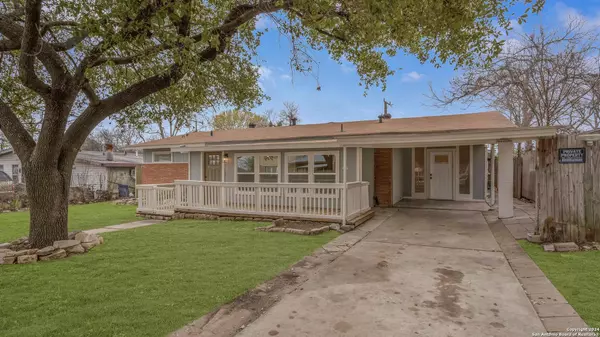$269,500
For more information regarding the value of a property, please contact us for a free consultation.
454 Lively Dr San Antonio, TX 78213
3 Beds
2 Baths
1,965 SqFt
Key Details
Property Type Single Family Home
Sub Type Single Residential
Listing Status Sold
Purchase Type For Sale
Square Footage 1,965 sqft
Price per Sqft $137
Subdivision Dellview
MLS Listing ID 1809260
Sold Date 11/07/24
Style One Story
Bedrooms 3
Full Baths 2
Construction Status Pre-Owned
Year Built 1953
Annual Tax Amount $5,295
Tax Year 2024
Lot Size 7,309 Sqft
Property Description
Remodeled to showcase modern features while maintaining its traditional charm, this inviting residence is located in the heart of the Dellview neighborhood in San Antonio, Texas. This three-bedroom, two-bathroom home spans a generous 1,965 sq. ft. and offers a flexible layout perfect for any lifestyle. The home boasts a sunroom at the front, a multipurpose room adjacent to the living area, and a cozy nook for a study or exercise space within the primary suite. Upon entering, you'll be greeted by the timeless beauty of new tile and engineered wood floors, with fresh paint enhancing the warm and welcoming ambiance throughout the main living areas and bedrooms. The updated kitchen features sleek granite countertops and a practical bar, perfect for both the culinary enthusiast and the casual chef. Conveniently located, this property offers easy access to downtown, the Medical Center, USAA, UTSA, and the San Antonio International Airport, simplifying your commute and travel. With nearby shopping and amenities just minutes away, you'll enjoy the best of city living while still finding a peaceful retreat at home. Don't miss out-schedule a showing today and discover the exceptional lifestyle that awaits in this Dellview gem!
Location
State TX
County Bexar
Area 0900
Rooms
Master Bathroom Main Level 8X5 Single Vanity
Master Bedroom Main Level 15X9 Full Bath
Bedroom 2 Main Level 12X12
Bedroom 3 Main Level 12X9
Living Room Main Level 16X13
Dining Room Main Level 12X9
Kitchen Main Level 14X8
Family Room Main Level 17X16
Interior
Heating Central
Cooling One Central
Flooring Ceramic Tile, Laminate
Heat Source Natural Gas
Exterior
Exterior Feature Covered Patio
Parking Features None/Not Applicable
Pool None
Amenities Available None
Roof Type Composition
Private Pool N
Building
Foundation Slab
Sewer City
Water City
Construction Status Pre-Owned
Schools
Elementary Schools Dellview
Middle Schools Nimitz
High Schools Lee
School District North East I.S.D
Others
Acceptable Financing Conventional, FHA, VA, Cash
Listing Terms Conventional, FHA, VA, Cash
Read Less
Want to know what your home might be worth? Contact us for a FREE valuation!

Our team is ready to help you sell your home for the highest possible price ASAP
GET MORE INFORMATION




