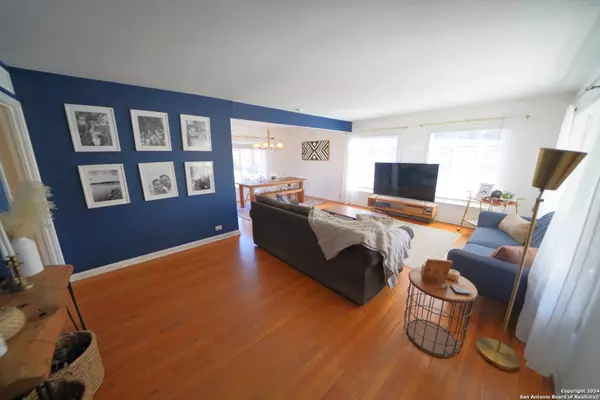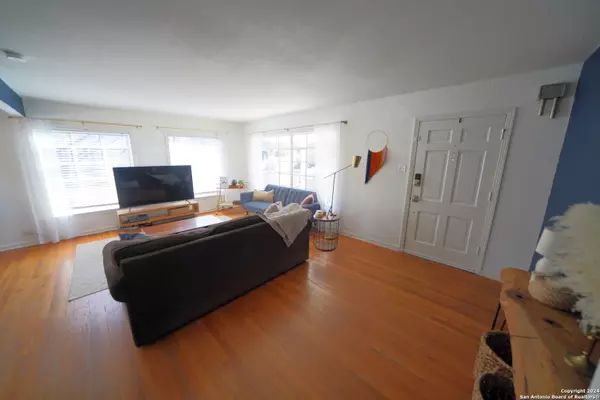$199,999
For more information regarding the value of a property, please contact us for a free consultation.
727 Rittiman Rd San Antonio, TX 78209
3 Beds
2 Baths
1,644 SqFt
Key Details
Property Type Single Family Home
Sub Type Single Family Detached
Listing Status Sold
Purchase Type For Sale
Square Footage 1,644 sqft
Price per Sqft $112
Subdivision Wilshire Village Ne
MLS Listing ID 1812312
Sold Date 11/11/24
Style One Story
Bedrooms 3
Full Baths 2
Year Built 1950
Annual Tax Amount $7,726
Tax Year 2024
Lot Size 0.280 Acres
Acres 0.28
Property Description
Welcome to your next great investment opportunity located at 727 Rittiman, San Antonio, TX 78209! This charming 3-bedroom, 2-bathroom home boasts a spacious layout with plenty of natural light, perfect for creating lasting memories or a profitable rental venture. Featuring a well-designed floor plan, the property includes a cozy living area, ideal for gatherings, and a functional kitchen that opens to the dining space. The three comfortable bedrooms offer ample space for relaxation, making it perfect for families or professionals seeking proximity to local amenities. Situated in a desirable neighborhood, this home is conveniently located near shopping, dining, and parks, providing an attractive option for potential tenants or homeowners. The backyard is perfect for outdoor activities and entertaining, creating an inviting atmosphere for all who visit. With a little TLC, this property has the potential to shine as a beautiful family home or a lucrative rental. Don't miss out on this fantastic investment opportunity in San Antonio! Schedule your showing today and envision the possibilities that await!
Location
State TX
County Bexar
Area 1300
Rooms
Master Bathroom Shower Only
Master Bedroom DownStairs
Kitchen 16X10
Interior
Heating Central
Cooling One Central
Flooring Ceramic Tile, Wood, Stained Concrete
Exterior
Parking Features None/Not Applicable
Pool None
Amenities Available Other - See Remarks
Roof Type Composition
Private Pool N
Building
Faces South
Story 1
Foundation Slab
Sewer Sewer System
Water Water System
Schools
Elementary Schools Wilshire
Middle Schools Garner
High Schools Macarthur
School District North East I.S.D
Others
Acceptable Financing Conventional, Cash
Listing Terms Conventional, Cash
Read Less
Want to know what your home might be worth? Contact us for a FREE valuation!

Our team is ready to help you sell your home for the highest possible price ASAP
GET MORE INFORMATION





