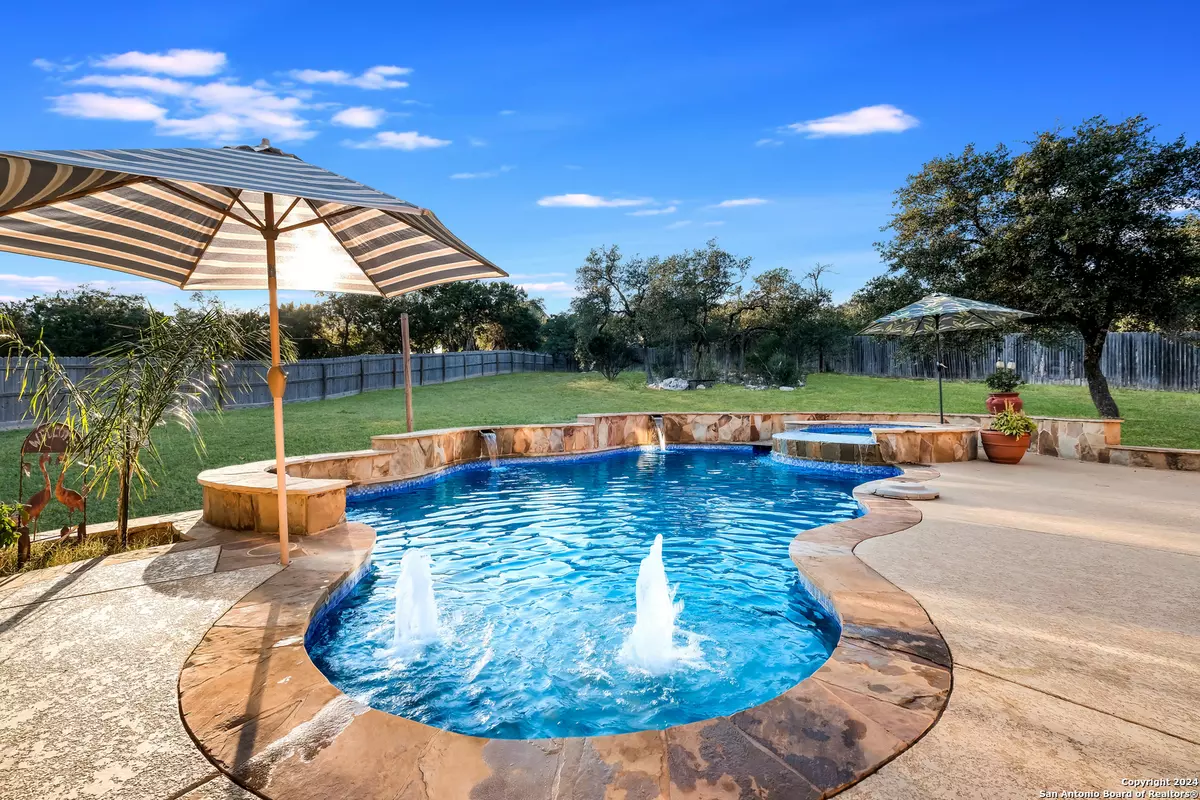$624,900
For more information regarding the value of a property, please contact us for a free consultation.
26207 DAKOTA CHIEF San Antonio, TX 78261-2137
4 Beds
4 Baths
2,805 SqFt
Key Details
Property Type Single Family Home
Sub Type Single Family Detached
Listing Status Sold
Purchase Type For Sale
Square Footage 2,805 sqft
Price per Sqft $219
Subdivision Indian Springs Estates
MLS Listing ID 1813526
Sold Date 11/07/24
Style One Story,Traditional
Bedrooms 4
Full Baths 3
Half Baths 1
HOA Fees $77/ann
Year Built 2016
Annual Tax Amount $11,763
Tax Year 2024
Lot Size 0.510 Acres
Acres 0.51
Property Description
Nestled in the prestigious Indian Springs Estates, this stunning home offers the perfect blend of privacy and luxury on an expansive 0.51-acre lot. Enjoy outdoor living at its finest with a sparkling swimming pool, relaxing hot tub, and ample space for entertaining. Inside, a large gourmet kitchen awaits, featuring a spacious island, double ovens, and a butler's bar, perfect for hosting and culinary enthusiasts. The primary suite is a true retreat with a spa-like bathroom, abundant vanity space, and a walk-through laundry room leading to the spacious closet. A secondary bedroom with its own en-suite bathroom provides added comfort and privacy for guests. This home is a rare gem, combining functionality with elegance in one of the area's most sought-after neighborhoods.
Location
State TX
County Bexar
Area 1804
Rooms
Master Bathroom Tub/Shower Separate, Garden Tub
Master Bedroom DownStairs, Walk-In Closet, Ceiling Fan, Full Bath
Dining Room 11X14
Kitchen 14X21
Interior
Heating Central
Cooling One Central
Flooring Carpeting, Ceramic Tile
Exterior
Exterior Feature Covered Patio, Privacy Fence, Sprinkler System, Double Pane Windows, Mature Trees
Parking Features Three Car Garage, Attached
Pool In Ground Pool, AdjoiningPool/Spa
Amenities Available Controlled Access, Pool, Park/Playground, Jogging Trails
Roof Type Composition
Private Pool Y
Building
Story 1
Foundation Slab
Sewer Sewer System
Water Water System
Schools
Elementary Schools Indian Springs
Middle Schools Bulverde
High Schools Pieper
School District Comal
Others
Acceptable Financing Conventional, FHA, VA, Cash
Listing Terms Conventional, FHA, VA, Cash
Read Less
Want to know what your home might be worth? Contact us for a FREE valuation!

Our team is ready to help you sell your home for the highest possible price ASAP
GET MORE INFORMATION





