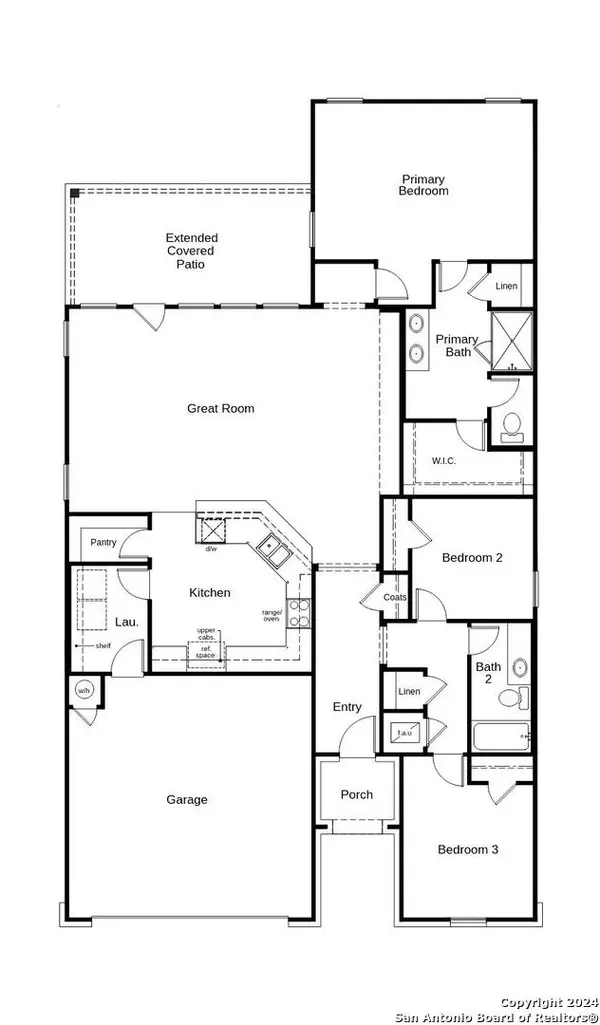$366,304
For more information regarding the value of a property, please contact us for a free consultation.
231 WEST BOERNE HARBOR DRIVE Boerne, TX 78006
3 Beds
2 Baths
1,792 SqFt
Key Details
Property Type Single Family Home
Sub Type Single Residential
Listing Status Sold
Purchase Type For Sale
Square Footage 1,792 sqft
Price per Sqft $204
Subdivision Shoreline Park
MLS Listing ID 1785762
Sold Date 10/24/24
Style One Story
Bedrooms 3
Full Baths 2
Construction Status New
HOA Fees $58/qua
Year Built 2024
Annual Tax Amount $725
Tax Year 2024
Lot Size 6,969 Sqft
Property Description
Welcome to your dream home! This exquisite property features an inviting open floor plan perfect for modern living. The gourmet kitchen boasts Woodmont Dakota Shaker-style 42-inch upper cabinets, a stunning Emser CatchTM glossy tile backsplash, and an extended breakfast bar for casual dining. The primary bath offers a luxurious experience with a raised vanity and a spacious 42-inch shower adorned with Emser tile surround. Attention to detail is evident throughout, with elegant decorative touches such as a Carrara style entry door, Kwikset Ladera interior door hardware, and stylish vinyl plank flooring. Additional amenities include a convenient soft water loop and a state-of-the-art wireless security system for peace of mind. Step outside to enjoy the beautifully landscaped yard, maintained effortlessly by the automatic sprinkler system.
Location
State TX
County Kendall
Area 2504
Rooms
Master Bathroom Main Level 10X15 Shower Only
Master Bedroom Main Level 19X13 DownStairs
Bedroom 2 Main Level 11X10
Bedroom 3 Main Level 13X11
Living Room Main Level 31X16
Kitchen Main Level 13X15
Interior
Heating Central
Cooling One Central
Flooring Carpeting, Other
Heat Source Electric
Exterior
Parking Features Two Car Garage
Pool None
Amenities Available Pool, Park/Playground
Roof Type Composition
Private Pool N
Building
Foundation Slab
Sewer Sewer System
Water Water System
Construction Status New
Schools
Elementary Schools Fabra
Middle Schools Boerne Middle N
High Schools Boerne
School District Boerne
Others
Acceptable Financing Conventional, FHA, VA, Cash
Listing Terms Conventional, FHA, VA, Cash
Read Less
Want to know what your home might be worth? Contact us for a FREE valuation!

Our team is ready to help you sell your home for the highest possible price ASAP
GET MORE INFORMATION





