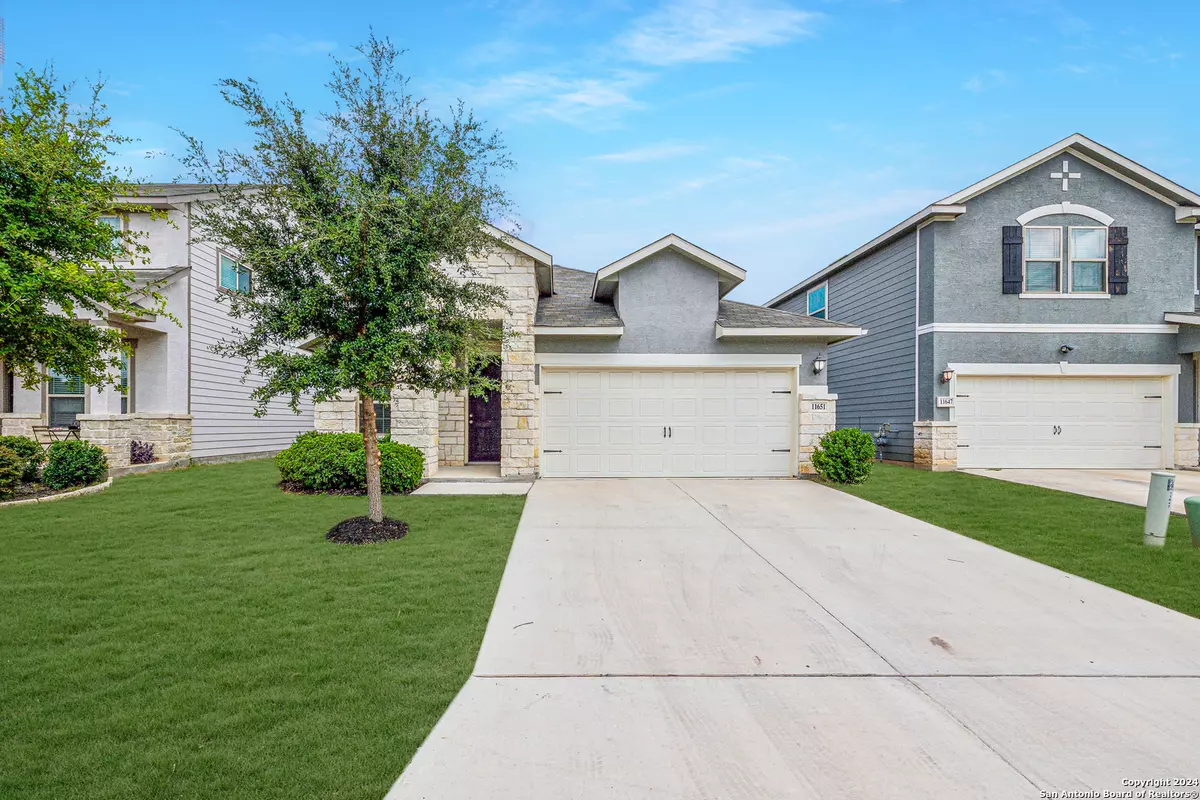$295,000
For more information regarding the value of a property, please contact us for a free consultation.
11651 TRIBUTE OAKS San Antonio, TX 78254-2103
3 Beds
2 Baths
1,659 SqFt
Key Details
Property Type Single Family Home
Sub Type Single Family Detached
Listing Status Sold
Purchase Type For Sale
Square Footage 1,659 sqft
Price per Sqft $179
Subdivision Tribute Ranch
MLS Listing ID 1811614
Sold Date 10/30/24
Style One Story
Bedrooms 3
Full Baths 2
HOA Fees $38/qua
Year Built 2019
Annual Tax Amount $5,531
Tax Year 2024
Lot Size 5,488 Sqft
Acres 0.126
Property Description
Welcome to this stunning, like-new single-story home, featuring a beautiful stone and stucco front exterior. With 3 spacious bedrooms, 2 modern bathrooms, and a 2-car attached garage, this energy-efficient home is perfect for comfortable living. Upon entry, you'll be greeted by a stunning custom wood door that sets the tone for the elegance inside. The flexible layout offers a versatile space that can be used as a study, additional living area, or dining room. Luxury vinyl plank (LVP) flooring runs throughout the main living areas, creating a cohesive and stylish look. A pocket office located near the primary suite provides the perfect space for work or organization. The primary suite is a retreat of its own, featuring a bay window, garden tub, separate walk-in shower, dual vanities, and an expansive walk-in closet. Step outside to a covered patio overlooking the private backyard, featuring well-maintained landscaping with lush grass throughout, and ready for your personal touch. Situated in a quiet neighborhood within the sought-after Northside ISD, this home is conveniently located near Alamo Ranch shopping and dining, Government Canyon State Natural Area, the upcoming medical center and Microsoft data center, and just minutes from SeaWorld. This is a perfect blend of comfort, style, and location!
Location
State TX
County Bexar
Area 0105
Rooms
Master Bathroom Tub/Shower Separate, Double Vanity, Garden Tub
Master Bedroom Walk-In Closet, Ceiling Fan, Full Bath
Dining Room 11X10
Kitchen 14X12
Interior
Heating Heat Pump
Cooling One Central
Flooring Carpeting, Ceramic Tile, Vinyl
Exterior
Exterior Feature Covered Patio, Privacy Fence, Sprinkler System, Double Pane Windows, Has Gutters
Parking Features Two Car Garage
Pool None
Amenities Available Park/Playground
Roof Type Composition
Private Pool N
Building
Story 1
Foundation Slab
Sewer Sewer System, City
Water Water System, City
Schools
Elementary Schools Franklin
Middle Schools Folks
High Schools Sotomayor High School
School District Northside
Others
Acceptable Financing Conventional, FHA, VA, Cash
Listing Terms Conventional, FHA, VA, Cash
Read Less
Want to know what your home might be worth? Contact us for a FREE valuation!

Our team is ready to help you sell your home for the highest possible price ASAP
GET MORE INFORMATION





