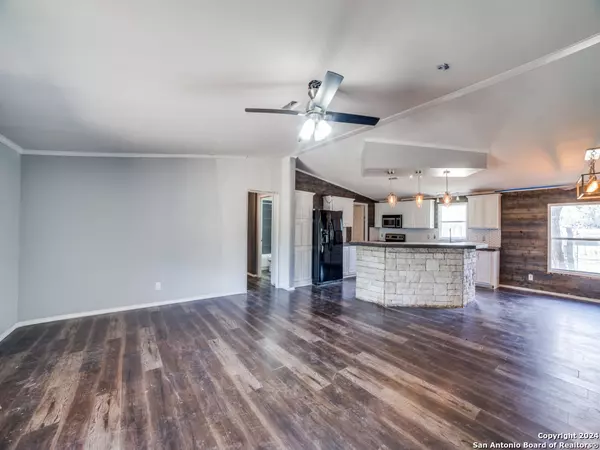$229,000
For more information regarding the value of a property, please contact us for a free consultation.
327 G W Edwards Ln Pipe Creek, TX 78003
3 Beds
2 Baths
1,792 SqFt
Key Details
Property Type Single Family Home
Sub Type Single Residential
Listing Status Sold
Purchase Type For Sale
Square Footage 1,792 sqft
Price per Sqft $127
Subdivision Edwards G W
MLS Listing ID 1805105
Sold Date 10/23/24
Style One Story,Texas Hill Country
Bedrooms 3
Full Baths 2
Construction Status Pre-Owned
Year Built 2006
Annual Tax Amount $1,476
Tax Year 2023
Lot Size 2.000 Acres
Lot Dimensions 400 x 280
Property Description
2 ACRES Edwards Subdivision - NO HOA, NO DUES Imagine the possibilities with this charming 3-bedroom, 2 bathroom, 1792 sqft manufactured home set on 2 acres in the scenic hill country. Featuring an open layout, nice spacious rooms for growing families or for recreation get-a-way space but many options limited only by your imagination. A little TLC will go a long way for this beautiful home that had begun its transformation of upgrades but not quite finished. The large kitchen boasts stainless steel appliances and a stylish island with stone accents perfect for culinary adventures. The master suite includes a spacious bathroom with a split floor plan great for privacy. NO CARPET throughout, new wood laminate flooring has been installed which keeps floor maintenance a breeze. The expansive property provides ample space to create your own outdoor oasis, whether a small farm (yes to chickens) gardening (panels in place for wildlife deterrence) or a sweet place to watch the birds and wildlife. This property offers a great location for the commuter just a short distance off FM 1283 / Hwy 16 to all the amenities of the city but the comforts of country living at your front door! Add your personal touches and make it home!
Location
State TX
County Bandera
Area 2400
Rooms
Master Bathroom Main Level 8X10 Tub/Shower Combo
Master Bedroom Main Level 16X14 Split, Walk-In Closet, Ceiling Fan, Full Bath
Bedroom 2 Main Level 11X11
Bedroom 3 Main Level 11X11
Kitchen Main Level 16X16
Family Room Main Level 16X16
Interior
Heating Central
Cooling One Central
Flooring Laminate
Heat Source Electric
Exterior
Exterior Feature Deck/Balcony, Partial Fence
Parking Features None/Not Applicable
Pool None
Amenities Available None
Roof Type Composition
Private Pool N
Building
Lot Description County VIew, Horses Allowed, 1 - 2 Acres, 2 - 5 Acres, Level
Sewer Septic, Other
Water Private Well, Other
Construction Status Pre-Owned
Schools
Elementary Schools Hill Country
Middle Schools Bandera
High Schools Bandera
School District Bandera Isd
Others
Acceptable Financing Conventional, FHA, VA, Cash
Listing Terms Conventional, FHA, VA, Cash
Read Less
Want to know what your home might be worth? Contact us for a FREE valuation!

Our team is ready to help you sell your home for the highest possible price ASAP
GET MORE INFORMATION





