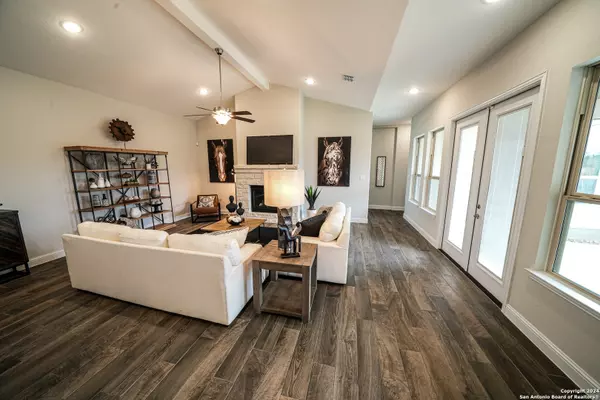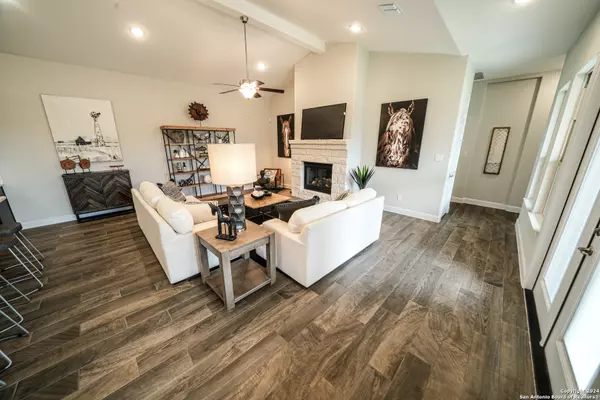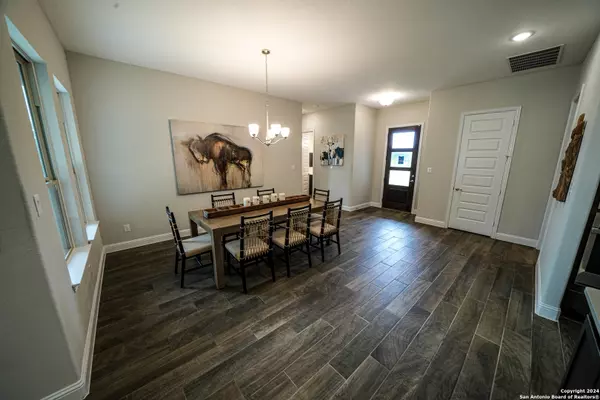$749,990
For more information regarding the value of a property, please contact us for a free consultation.
506 Pond Bluff San Antonio, TX 78231
3 Beds
3 Baths
2,558 SqFt
Key Details
Property Type Single Family Home
Sub Type Single Family Detached
Listing Status Sold
Purchase Type For Sale
Square Footage 2,558 sqft
Price per Sqft $283
Subdivision Pond Hill Garden Villas Ltd
MLS Listing ID 1792927
Sold Date 08/29/24
Style One Story,Traditional
Bedrooms 3
Full Baths 3
HOA Fees $229/qua
Year Built 2024
Tax Year 2023
Lot Size 5,227 Sqft
Acres 0.12
Property Description
Prime Location and Move-In Ready: Elegant One-Story Home in Pond Hill Villas Step into a world of sophistication and convenience with this exquisite one-story residence, perfectly situated in the desirable gated community of Pond Hill Villas in Shavano Park. This home is an oasis of tranquility, featuring tennis courts and scenic walking trails, with easy access to I-10 and 1604, putting you minutes away from premier shopping and dining destinations. As you enter, you are greeted by an abundance of natural light that floods the great room, dining area, and kitchen, creating an inviting atmosphere for both relaxation and entertainment. The home boasts an open floor plan, ideal for hosting memorable evenings with friends and family. The master bedroom suite is a serene retreat, bathed in natural light and equipped with a spa-like bathroom, complete with a frameless glass shower. Every detail in this home has been carefully curated to offer a luxurious living experience. This property is a must-see for those seeking a blend of luxury and convenience in a prime San Antonio location. Discover the perfect setting for your next chapter at Pond Hill Villas.
Location
State TX
County Bexar
Area 0500
Rooms
Master Bathroom Shower Only, Double Vanity
Master Bedroom Walk-In Closet, Ceiling Fan, Full Bath
Dining Room 13X11
Kitchen 16X15
Interior
Heating Central
Cooling One Central
Flooring Carpeting, Ceramic Tile
Exterior
Exterior Feature Patio Slab, Covered Patio, Privacy Fence
Parking Features Two Car Garage
Pool None
Amenities Available Controlled Access
Roof Type Composition
Private Pool N
Building
Story 1
Foundation Slab
Sewer Sewer System
Water Water System
Schools
Elementary Schools Blattman
Middle Schools Hobby William P.
High Schools Clark
School District Northside
Others
Acceptable Financing Conventional, FHA, VA, Cash
Listing Terms Conventional, FHA, VA, Cash
Read Less
Want to know what your home might be worth? Contact us for a FREE valuation!

Our team is ready to help you sell your home for the highest possible price ASAP
GET MORE INFORMATION





