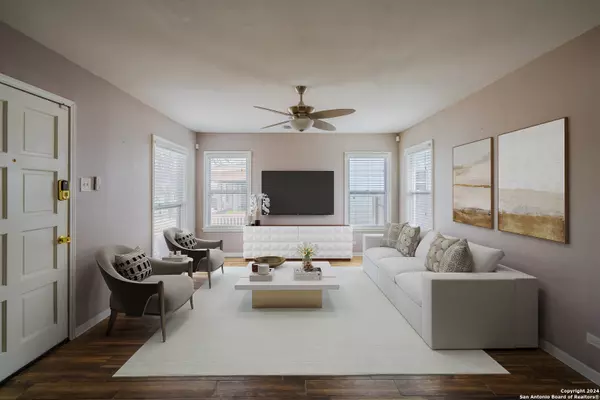$339,500
For more information regarding the value of a property, please contact us for a free consultation.
104 EL MONTE BLVD San Antonio, TX 78212-1246
3 Beds
2 Baths
1,456 SqFt
Key Details
Property Type Single Family Home
Sub Type Single Family Detached
Listing Status Sold
Purchase Type For Sale
Square Footage 1,456 sqft
Price per Sqft $230
Subdivision Olmos Park Terrace
MLS Listing ID 1756171
Sold Date 09/26/24
Style One Story,Historic/Older
Bedrooms 3
Full Baths 2
Year Built 1946
Annual Tax Amount $7,852
Tax Year 2023
Lot Size 7,448 Sqft
Acres 0.171
Property Description
Discover the perfect blend of historical allure and modern sophistication in this beautifully updated one-story home from the 1940s, with a grand view of the serene Olmos Basin Park. As you step inside, the spacious living area welcomes you with an abundance of natural light streaming through multiple windows, creating a warm and inviting atmosphere. Overhead, a contemporary modern chandelier adds a touch of elegance to the dining area, complemented by built-in cabinets perfect for showcasing fine china or setting up a chic mini bar. The heart of this home is the kitchen, where white cabinetry, a glass tile backsplash, black granite countertops, and stainless steel appliances come together to create a stylish and functional space. The primary bedroom serves as a tranquil retreat, featuring ample space, with French doors leading to a private study or lounge room and a large walk-in closet. The ensuite bathroom is equipped with a spacious shower, dual sinks, black granite countertops, and pristine white cabinetry, offering a luxurious and relaxing environment. A generously sized secondary bedroom provides added convenience with a stackable washer and dryer neatly tucked away in the closet. The home's second bathroom retains the original charm with its beautiful custom tile details in the shower and sink areas. Step outside to enjoy the expansive, fully fenced backyard, an ideal space for relaxation or entertaining, with easy access to the detached one-car garage, including a temperature-controlled storage room. Located just 11 minutes from downtown San Antonio and 6 minutes from the highly desired Alamo Heights districts, Quarry Market, and Olmos Park Circle, this home offers proximity to eclectic boutiques and upscale eateries, making it a sought-after location for those seeking both tranquility and city convenience. Buyer to verify all room measurements and school information.
Location
State TX
County Bexar
Area 0900
Rooms
Master Bathroom Shower Only, Single Vanity
Master Bedroom DownStairs, Sitting Room, Ceiling Fan, Full Bath
Dining Room 13X10
Kitchen 9X6
Interior
Heating Central, 1 Unit
Cooling One Central
Flooring Saltillo Tile, Ceramic Tile, Other
Exterior
Parking Features One Car Garage, Detached
Pool None
Amenities Available None
Roof Type Composition
Private Pool N
Building
Lot Description 1/4 - 1/2 Acre, Level
Story 1
Foundation Slab
Sewer City
Water City
Schools
Elementary Schools Rogers
Middle Schools Mark Twain
High Schools Edison
School District San Antonio I.S.D.
Others
Acceptable Financing Conventional, FHA, VA, Cash
Listing Terms Conventional, FHA, VA, Cash
Read Less
Want to know what your home might be worth? Contact us for a FREE valuation!

Our team is ready to help you sell your home for the highest possible price ASAP
GET MORE INFORMATION





