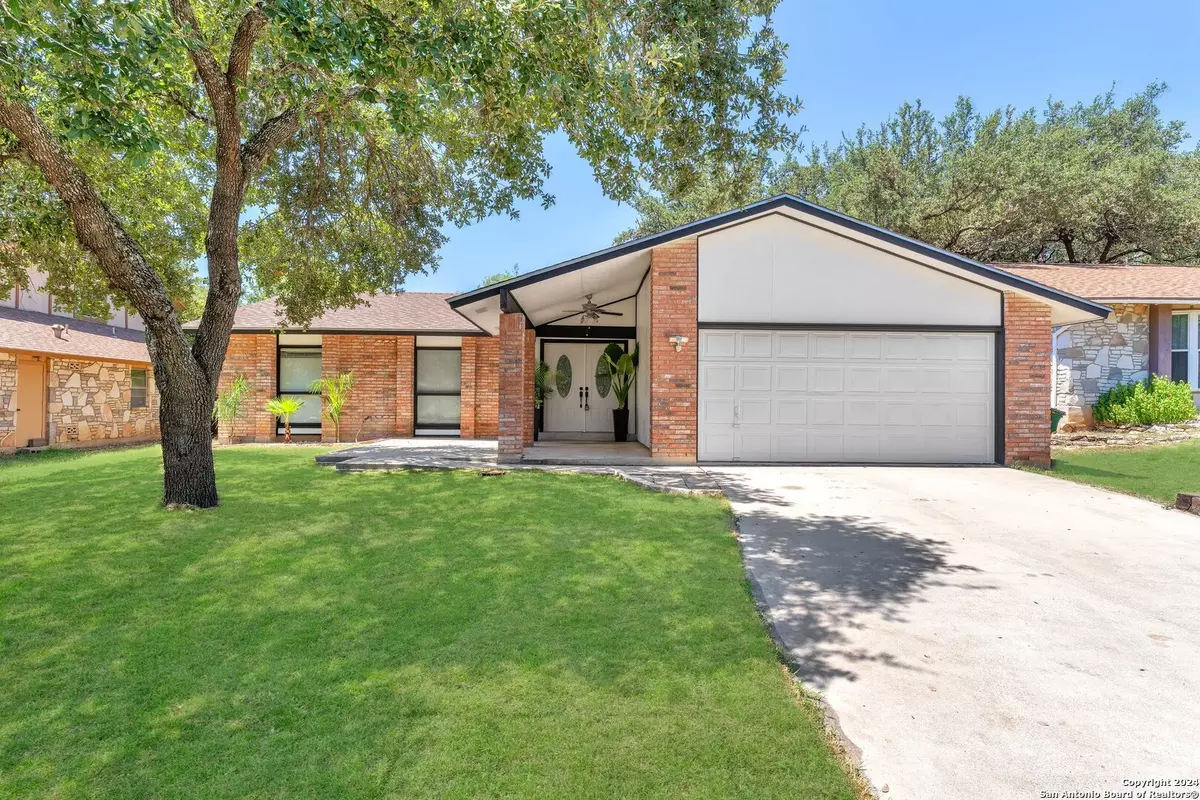$265,000
For more information regarding the value of a property, please contact us for a free consultation.
8719 WOODS END ST San Antonio, TX 78240-3739
3 Beds
2 Baths
1,550 SqFt
Key Details
Property Type Single Family Home
Sub Type Single Family Detached
Listing Status Sold
Purchase Type For Sale
Square Footage 1,550 sqft
Price per Sqft $174
Subdivision Wildwood
MLS Listing ID 1803458
Sold Date 09/30/24
Style One Story,Contemporary,Traditional
Bedrooms 3
Full Baths 2
Year Built 1978
Annual Tax Amount $5,886
Tax Year 2023
Lot Size 7,797 Sqft
Acres 0.179
Property Description
Welcome to 8719 Woods End, a stunningly remodeled gem in San Antonio! This beautifully updated home boasts tile floors throughout, creating a seamless and stylish look. The open floor plan is perfect for modern living, allowing for effortless flow and connectivity between spaces. The large master bedroom is a serene retreat, offering ample space and comfort. Step outside to discover the massive covered back porch-ideal for relaxing or entertaining in your private backyard surrounded by mature trees, adding both charm and shade. Additional features include a convenient 2-car garage and a thoughtful design that ensures both functionality and elegance. Don't miss the chance to make this exceptional property your new home!
Location
State TX
County Bexar
Area 0400
Rooms
Master Bathroom Tub/Shower Combo
Master Bedroom DownStairs
Dining Room 13X11
Kitchen 12X8
Interior
Heating Central
Cooling One Central
Flooring Ceramic Tile
Exterior
Exterior Feature Patio Slab, Covered Patio, Privacy Fence, Storage Building/Shed, Mature Trees
Parking Features Two Car Garage
Pool None
Amenities Available None
Roof Type Composition
Private Pool N
Building
Lot Description Mature Trees (ext feat), Secluded
Story 1
Foundation Slab
Sewer City
Water Water System, City
Schools
Elementary Schools Wanke
Middle Schools Stevenson
High Schools Marshall
School District Northside
Others
Acceptable Financing Conventional, FHA, VA, TX Vet, Cash, Investors OK
Listing Terms Conventional, FHA, VA, TX Vet, Cash, Investors OK
Read Less
Want to know what your home might be worth? Contact us for a FREE valuation!

Our team is ready to help you sell your home for the highest possible price ASAP
GET MORE INFORMATION





