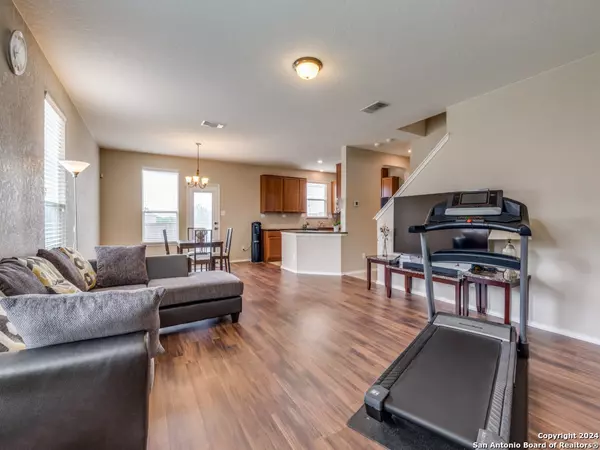$260,000
For more information regarding the value of a property, please contact us for a free consultation.
7626 PALOMINO CV San Antonio, TX 78244-2183
3 Beds
3 Baths
2,020 SqFt
Key Details
Property Type Single Family Home
Sub Type Single Family Detached
Listing Status Sold
Purchase Type For Sale
Square Footage 2,020 sqft
Price per Sqft $126
Subdivision Mustang Valley
MLS Listing ID 1773672
Sold Date 10/01/24
Style Two Story
Bedrooms 3
Full Baths 2
Half Baths 1
HOA Fees $16/ann
Year Built 2016
Annual Tax Amount $4,903
Tax Year 2024
Lot Size 4,399 Sqft
Acres 0.101
Property Description
Well maintained 2 story home in the quiet neighborhood of Mustang Valley. This delightful home offers 3 bedrooms and 2 bathrooms within a generous 2020 square feet of living space. Upon entering, you are greeted by a bright inviting living area that seamlessly flows into the dining space, creating an ideal setting for entertaining guests. The sunny kitchen is perfect for cooking up fun and equipped with sleek black appliances, dedicated pantry and a peninsula for plenty of extra counter space. The primary bedroom provides a serene retreat, featuring a spacious layout and an en-suite bathroom for added convenience. Two additional bedrooms offer comfortable accommodations for family members or guests, each with ample natural light and closet space. As a bonus, there is also a secondary living space upstairs providing all members of the house a place to relax and enjoy. Venture outside to a fully enclosed backyard and green space add to the spacious feel of this lot. New roof 2024. Fridge,treadmill, washer and dryer are all negotiable with a full price offer. Close to Randolph AFB, Ft. Sam Houston, Downtown and conveniently located to shopping centers, schools and major highways.
Location
State TX
County Bexar
Area 1700
Rooms
Master Bathroom Tub/Shower Combo, Double Vanity
Master Bedroom Upstairs
Dining Room 11X13
Kitchen 14X12
Interior
Heating Central
Cooling One Central
Flooring Carpeting, Ceramic Tile
Exterior
Exterior Feature Patio Slab, Sprinkler System, Double Pane Windows
Parking Features Two Car Garage
Pool None
Amenities Available None
Roof Type Composition
Private Pool N
Building
Story 2
Foundation Slab
Sewer Sewer System
Schools
Elementary Schools Escondido Elementary
Middle Schools Metzger
High Schools Wagner
School District Judson
Others
Acceptable Financing Conventional, FHA, VA, Cash
Listing Terms Conventional, FHA, VA, Cash
Read Less
Want to know what your home might be worth? Contact us for a FREE valuation!

Our team is ready to help you sell your home for the highest possible price ASAP
GET MORE INFORMATION





