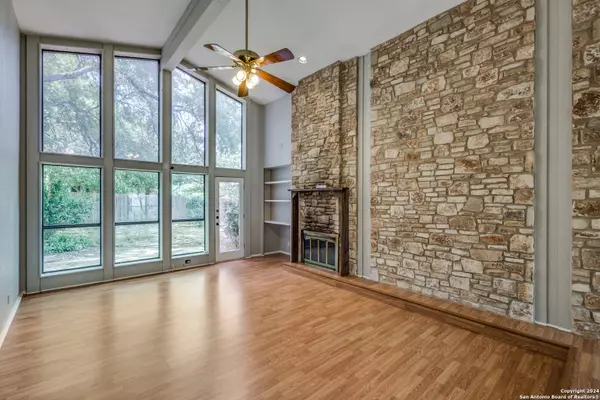$349,000
For more information regarding the value of a property, please contact us for a free consultation.
4503 SPOTTED OAK WOODS San Antonio, TX 78249-1415
3 Beds
2 Baths
2,021 SqFt
Key Details
Property Type Single Family Home
Sub Type Single Family Detached
Listing Status Sold
Purchase Type For Sale
Square Footage 2,021 sqft
Price per Sqft $172
Subdivision Woods Of Shavano
MLS Listing ID 1799720
Sold Date 09/17/24
Style One Story
Bedrooms 3
Full Baths 2
Year Built 1980
Annual Tax Amount $8,056
Tax Year 2024
Lot Size 9,583 Sqft
Acres 0.22
Property Description
Welcome to this beautifully updated home, where modern comforts meet timeless charm. Nestled on a large corner lot, this property offers a serene retreat with plenty of space both inside and out. Step inside and admire the beautiful laminate flooring that flows throughout most of the home, offering a sleek yet timeless look while being easy to maintain. The entire inside of the home has been freshly painted, providing a bright, clean, and inviting atmosphere that's ready for your personal touches. With two distinct living areas, there's plenty of room for relaxation and entertainment. Whether you're hosting guests or enjoying a quiet night in, these spaces are versatile and comfortable. The home sits on a large corner lot, providing ample outdoor space for gardening, play, or simply enjoying the outdoors. The possibilities are endless with this much room to roam. This home is a perfect blend of new updates and classic charm, offering a welcoming environment for its next owners. Don't miss the chance to make this delightful house your new home!
Location
State TX
County Bexar
Area 0500
Rooms
Family Room 17X12
Master Bathroom Tub/Shower Separate, Double Vanity, Tub has Whirlpool
Master Bedroom Split, DownStairs, Walk-In Closet, Ceiling Fan, Full Bath
Dining Room 13X10
Kitchen 13X11
Interior
Heating Central
Cooling One Central
Flooring Carpeting, Ceramic Tile, Laminate
Exterior
Parking Features Two Car Garage
Pool None
Amenities Available Pool, Tennis, Clubhouse, Park/Playground
Roof Type Composition
Private Pool N
Building
Story 1
Foundation Slab
Sewer City
Water City
Schools
Elementary Schools Lockhill
Middle Schools Rawlinson
High Schools Clark
School District Northside
Others
Acceptable Financing Conventional, FHA, VA, Cash
Listing Terms Conventional, FHA, VA, Cash
Read Less
Want to know what your home might be worth? Contact us for a FREE valuation!

Our team is ready to help you sell your home for the highest possible price ASAP
GET MORE INFORMATION





