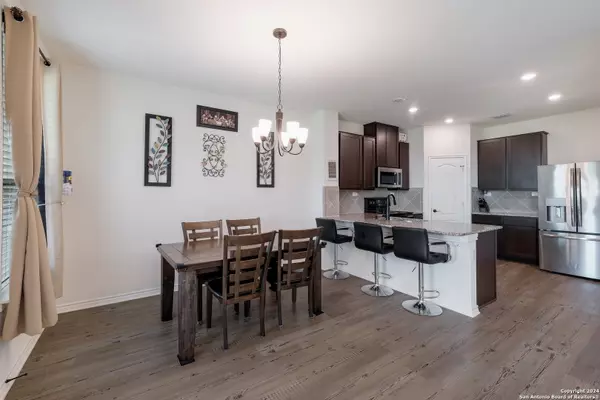$293,500
For more information regarding the value of a property, please contact us for a free consultation.
9806 Overlook Canyon San Antonio, TX 78245-4818
3 Beds
3 Baths
1,777 SqFt
Key Details
Property Type Single Family Home
Sub Type Single Family Detached
Listing Status Sold
Purchase Type For Sale
Square Footage 1,777 sqft
Price per Sqft $165
Subdivision Overlook At Medio Creek Ut-1
MLS Listing ID 1783827
Sold Date 09/09/24
Style Two Story,Traditional
Bedrooms 3
Full Baths 2
Half Baths 1
HOA Fees $32/ann
Year Built 2019
Annual Tax Amount $5,515
Tax Year 2023
Lot Size 5,619 Sqft
Acres 0.129
Property Description
CHARMING 3/2.5/2, two-story home in highly desirable NW neighborhood. Inside features graceful 9 ft ceilings and lots of natural light! Large single living area opens to Dining area and convenient Breakfast Bar. Fabulous Kitchen with abundant cabinet space and walk-in pantry. Half-bath downstairs. Upstairs features all 3 bedrooms and 2 full bathrooms. Beautiful backyard with covered patio. Excellent NISD schools/Stevens High. Eazy commute to Lackland AFB, Port San Antonio, shopping, schools, and so much more. Includes Solar Panels (owned) Water Softener (owned), Sprinkler System and Storage Shed.
Location
State TX
County Bexar
Area 0200
Rooms
Master Bathroom Tub/Shower Combo, Double Vanity
Master Bedroom Upstairs, Walk-In Closet, Full Bath
Dining Room 9X9
Kitchen 11X22
Interior
Heating Central
Cooling One Central
Flooring Carpeting, Ceramic Tile, Vinyl
Exterior
Exterior Feature Covered Patio, Privacy Fence
Parking Features Two Car Garage
Pool None
Amenities Available Pool, Park/Playground
Roof Type Composition
Private Pool N
Building
Faces North
Story 2
Foundation Slab
Sewer Sewer System, City
Water City
Schools
Elementary Schools Michael
Middle Schools Robert Vale
High Schools Stevens
School District Northside
Others
Acceptable Financing Conventional, FHA, VA, TX Vet, Cash
Listing Terms Conventional, FHA, VA, TX Vet, Cash
Read Less
Want to know what your home might be worth? Contact us for a FREE valuation!

Our team is ready to help you sell your home for the highest possible price ASAP
GET MORE INFORMATION





