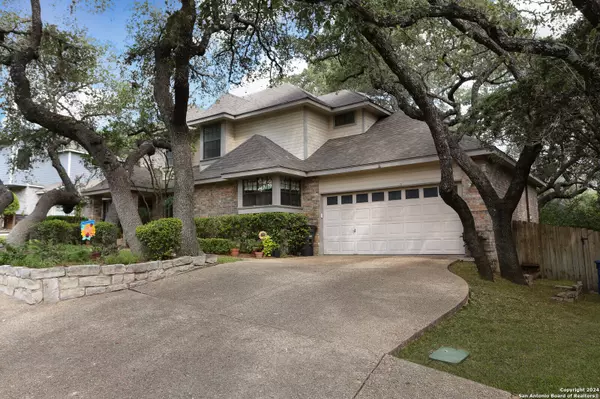$424,900
For more information regarding the value of a property, please contact us for a free consultation.
8615 SEATON HTS San Antonio, TX 78254-2318
3 Beds
3 Baths
2,348 SqFt
Key Details
Property Type Single Family Home
Sub Type Single Residential
Listing Status Sold
Purchase Type For Sale
Square Footage 2,348 sqft
Price per Sqft $180
Subdivision Braun Heights
MLS Listing ID 1796014
Sold Date 08/30/24
Style Two Story
Bedrooms 3
Full Baths 2
Half Baths 1
Construction Status Pre-Owned
HOA Fees $20/ann
Year Built 1988
Annual Tax Amount $6,247
Tax Year 2024
Lot Size 9,321 Sqft
Property Description
Welcome to your dream home, a perfect blend of modern elegance and timeless charm. This stunning 3-bedroom, 2.5-bathroom retreat offers an exceptional living experience, nestled in a peaceful neighborhood with a breathtaking backyard oasis. Step inside and be captivated by the spacious eat-in kitchen. The kitchen features a versatile island with pendant lighting, a cozy kitchen bar, and ample space for eat in dining. The dining area, with its own set of bay windows, looks out to a large elevated deck, creating an inviting space for indoor-outdoor living. A built-in desk area adds convenience, perfect for managing daily tasks. Every detail has been meticulously updated, from the sleek new appliances to the elegant countertops, lighting, and flooring. Beamed ceilings add a touch of rustic charm, while bay windows in front of the sink frame a picturesque view of the front yard. The designated dining room opens up to the living room for an open concept entertaining space. Flowing seamlessly into the living room, you'll find an expansive space with soaring ceilings, picture windows, and an abundance of natural light. The gas-burning fireplace serves as a cozy focal point, while double doors open to the backyard, inviting you to explore the outdoor space. The primary bedroom, conveniently located on the main floor, is a private sanctuary. Plush upgraded carpeting, large windows, and a remodeled ensuite bathroom with a double vanity, luxurious bathtub, shower, and dual closets ensure comfort and style. Upstairs, discover a versatile loft and two bedrooms, each featuring cozy window seats perfect for relaxation. The Jack and Jill bathroom has been thoughtfully updated, offering convenience and modern finishes. The backyard is truly a masterpiece, set on an oversized lot with mature trees providing shade and tranquility. A serene pond adds a touch of nature's beauty, while the large elevated deck is ideal for al fresco dining and entertaining. The expansive open space offers endless possibilities for play and relaxation. This exceptional home combines modern updates with a welcoming atmosphere, making it the perfect place to create lasting memories. Don't miss the opportunity to own this beautiful retreat and experience the best in comfortable, stylish living. Welcome home!
Location
State TX
County Bexar
Area 0300
Rooms
Master Bathroom Main Level 8X12 Tub/Shower Separate, Double Vanity
Master Bedroom Main Level 12X14 DownStairs, Walk-In Closet, Multi-Closets, Ceiling Fan, Full Bath
Bedroom 2 2nd Level 12X10
Bedroom 3 2nd Level 10X10
Living Room Main Level 14X14
Kitchen Main Level 15X12
Interior
Heating Central
Cooling One Central
Flooring Carpeting, Ceramic Tile, Wood
Heat Source Electric
Exterior
Exterior Feature Deck/Balcony, Privacy Fence, Sprinkler System, Has Gutters, Mature Trees
Parking Features Two Car Garage
Pool None
Amenities Available Pool, Tennis, Clubhouse, Park/Playground, Sports Court, BBQ/Grill, Basketball Court
Roof Type Composition
Private Pool N
Building
Foundation Slab
Sewer City
Water City
Construction Status Pre-Owned
Schools
Elementary Schools Braun Station
Middle Schools Stevenson
High Schools Marshall
School District Northside
Others
Acceptable Financing Conventional, FHA, VA, Cash
Listing Terms Conventional, FHA, VA, Cash
Read Less
Want to know what your home might be worth? Contact us for a FREE valuation!

Our team is ready to help you sell your home for the highest possible price ASAP
GET MORE INFORMATION





