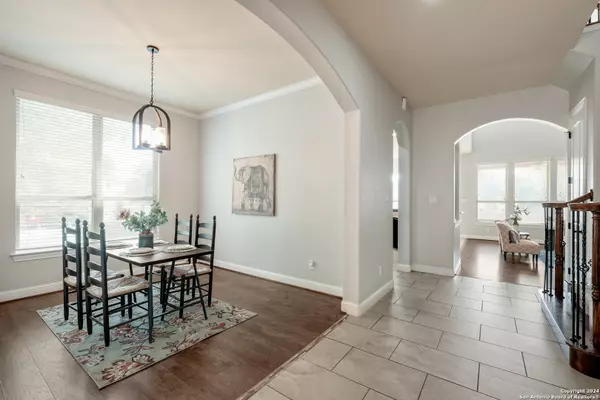$549,999
For more information regarding the value of a property, please contact us for a free consultation.
5303 OSPREY OAK San Antonio, TX 78253-6380
6 Beds
4 Baths
4,033 SqFt
Key Details
Property Type Single Family Home
Sub Type Single Residential
Listing Status Sold
Purchase Type For Sale
Square Footage 4,033 sqft
Price per Sqft $136
Subdivision Westwinds-Summit At Alamo Ranc
MLS Listing ID 1801438
Sold Date 08/30/24
Style Two Story
Bedrooms 6
Full Baths 4
Construction Status Pre-Owned
HOA Fees $88/qua
Year Built 2012
Annual Tax Amount $10,146
Tax Year 2024
Lot Size 0.297 Acres
Property Description
Welcome to your dream home! This corner lot home on 0.30-acre features 4033 sq. Ft., 6 bedrooms, 4 full bathrooms, 3-car garage, dedicated study/office with French Doors, and upstairs game room and media room. The heart of the home, the kitchen, is a chef's delight boasting Stainless Steel appliances, gas cooking, canned recessed lights, beautiful granite counters, huge island bar with built in seating space, and long buffet service area. It also comes with custom cabinetry, wine rack, 2 spice racks hidden on top of the range hood (pull the handles on both sides on top of the range hood), and range hood enclosure. The primary bedroom downstairs is a retreat space with its ornate tray ceilings, walk-in shower, oversized garden tub, dual vanity, and a great size walk-in closet. A secondary bedroom downstairs is perfect for guests with a full bathroom. Stepping outside, the backyard boasts a large covered patio, providing a serene oasis for relaxation and entertainment. The new owner will benefit from the paid off solar panels! Just minutes to Sea World, Alamo Ranch Shopping, and restaurants, and quick access to 1604.
Location
State TX
County Bexar
Area 0102
Rooms
Master Bathroom Main Level 13X12 Tub/Shower Separate, Double Vanity, Garden Tub
Master Bedroom Main Level 18X17 Split, DownStairs, Walk-In Closet, Multi-Closets, Ceiling Fan, Full Bath
Bedroom 2 Main Level 14X11
Bedroom 3 2nd Level 13X11
Bedroom 4 2nd Level 13X11
Bedroom 5 2nd Level 14X12
Living Room Main Level 19X16
Dining Room Main Level 12X11
Kitchen Main Level 17X13
Study/Office Room Main Level 12X11
Interior
Heating Central
Cooling Two Central
Flooring Carpeting, Ceramic Tile, Laminate
Heat Source Natural Gas, Solar
Exterior
Exterior Feature Covered Patio, Privacy Fence
Parking Features Three Car Garage, Attached
Pool None
Amenities Available Pool, Clubhouse, Park/Playground, Jogging Trails, BBQ/Grill, Basketball Court
Roof Type Composition
Private Pool N
Building
Lot Description Corner
Foundation Slab
Sewer Sewer System
Water Water System
Construction Status Pre-Owned
Schools
Elementary Schools Andy Mireles
Middle Schools Briscoe
High Schools Taft
School District Northside
Others
Acceptable Financing Conventional, FHA, VA, Cash
Listing Terms Conventional, FHA, VA, Cash
Read Less
Want to know what your home might be worth? Contact us for a FREE valuation!

Our team is ready to help you sell your home for the highest possible price ASAP
GET MORE INFORMATION





