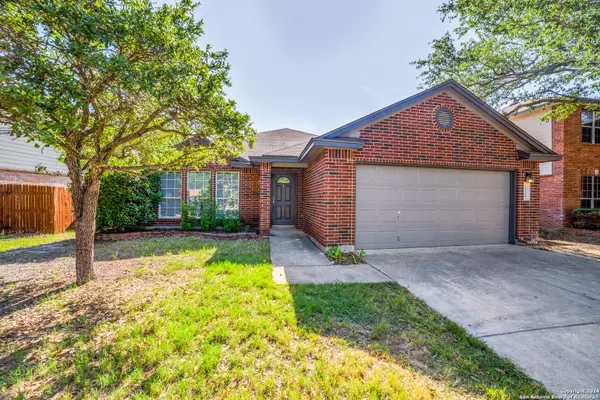$315,000
For more information regarding the value of a property, please contact us for a free consultation.
1126 TETFORD San Antonio, TX 78253-5827
3 Beds
2 Baths
2,115 SqFt
Key Details
Property Type Single Family Home
Sub Type Single Residential
Listing Status Sold
Purchase Type For Sale
Square Footage 2,115 sqft
Price per Sqft $148
Subdivision Westcreek
MLS Listing ID 1793394
Sold Date 08/20/24
Style One Story
Bedrooms 3
Full Baths 2
Construction Status Pre-Owned
HOA Fees $39/qua
Year Built 1999
Tax Year 2023
Lot Size 6,141 Sqft
Property Description
One story 3/2 with bonus flex room off master (11'X12" can be used for office, exercise, nursery, 4th bedroom, ect). 10 min from Lackland Air Force Base. Located on a green belt (not fence to fence). Open floor plan with island kitchen, walk-in pantry, breakfast area & dining room all open to the family area. Master bath with dual vanities, shower, garden tub & 2 walk-in closets. Covered patio overlooks the fenced backyard & greenbelt. Completely updated and remodeled - new fence, new luxury waterproof vinyl plank flooring throughout, updated paint throughout, bathrooms completely updated with new fixtures, tile, vanities, ect. Neighborhood amenities include: swimming pool, playground, clubhouse, walking/ biking trails, tennis courts, basketball court, volleyball court, ect. Close to shopping, dining & everything you need.
Location
State TX
County Bexar
Area 0102
Rooms
Master Bathroom Main Level 1X1 Tub/Shower Separate, Double Vanity, Garden Tub
Master Bedroom Main Level 13X16 DownStairs, Walk-In Closet, Multi-Closets, Ceiling Fan, Full Bath
Bedroom 2 Main Level 10X12
Bedroom 3 Main Level 10X12
Living Room Main Level 16X21
Dining Room Main Level 12X13
Kitchen Main Level 10X15
Study/Office Room Main Level 10X12
Interior
Heating Central, 1 Unit
Cooling One Central
Flooring Wood, Vinyl, Laminate
Heat Source Electric
Exterior
Exterior Feature Covered Patio, Deck/Balcony, Privacy Fence, Mature Trees
Parking Features Two Car Garage, Attached
Pool None
Amenities Available Tennis, Clubhouse, Park/Playground, Jogging Trails, Sports Court, Bike Trails, Basketball Court, Volleyball Court
Roof Type Composition
Private Pool N
Building
Lot Description On Greenbelt, Mature Trees (ext feat)
Foundation Slab
Sewer Sewer System, City
Water City
Construction Status Pre-Owned
Schools
Elementary Schools Galm
Middle Schools Luna
High Schools William Brennan
School District Northside
Others
Acceptable Financing Conventional, FHA, VA, Cash, Investors OK, USDA
Listing Terms Conventional, FHA, VA, Cash, Investors OK, USDA
Read Less
Want to know what your home might be worth? Contact us for a FREE valuation!

Our team is ready to help you sell your home for the highest possible price ASAP
GET MORE INFORMATION





