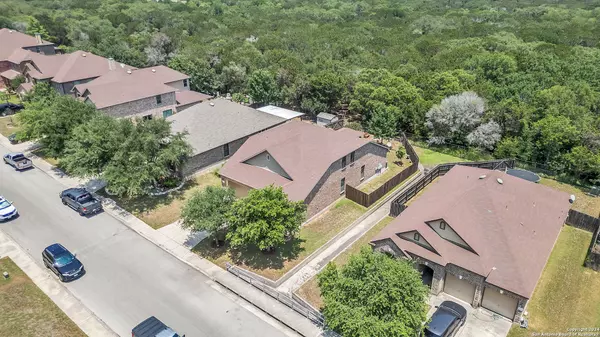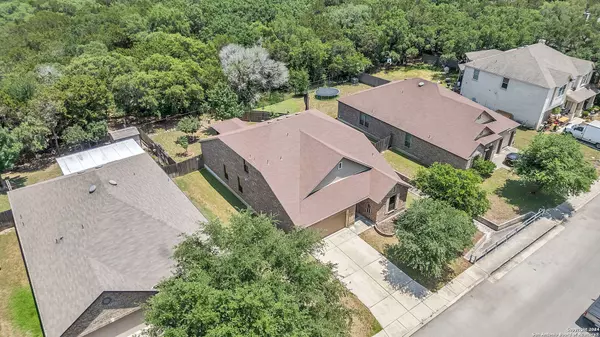$375,000
For more information regarding the value of a property, please contact us for a free consultation.
20810 CREEK RIV San Antonio, TX 78259-2080
4 Beds
3 Baths
2,653 SqFt
Key Details
Property Type Single Family Home
Sub Type Single Family Detached
Listing Status Sold
Purchase Type For Sale
Square Footage 2,653 sqft
Price per Sqft $141
Subdivision Fox Grove
MLS Listing ID 1779522
Sold Date 08/20/24
Style Two Story
Bedrooms 4
Full Baths 3
HOA Fees $34/ann
Year Built 2011
Annual Tax Amount $7,420
Tax Year 2024
Lot Size 7,448 Sqft
Acres 0.171
Property Description
This is the home and the floor plan you've been waiting for! The first thing you'll notice about this amazing 4 bedroom, 3 FULL-bath home is that it backs up to a private wooded area that offers unmatched privacy in the area- this is a rare, PREMIUM lot! You're minutes from anything you could ever need, but you'll feel like you're in the country when you see wildlife walking past your backyard. The generous master bedroom and two other bedrooms are conveniently located downstairs, while the fourth bedroom is located upstairs, along with a full bath and additional living area; this floor plan offers so many layout options! From the spacious kitchen with MASSIVE amounts of cabinet space to the open living area that will host the largest of couches, this home is perfect for those that like to entertain, have or plan to have a big family, or just people who like their elbow room. Leading out to the back yard is a spacious covered porch that was an original upgrade at the time the home was built. Looking out into the backyard, you have tons of space for your pets, and an apple and pear tree that are fruit-producing. This home has been meticulously cared for and maintained by the original owners! Come take a walk through this beautiful and spacious home and imagine how perfect your life could be here- you won't regret it!
Location
State TX
County Bexar
Area 1802
Rooms
Family Room 24X13
Master Bathroom Double Vanity
Master Bedroom DownStairs
Dining Room 10X12
Kitchen 19X16
Interior
Heating Central, Heat Pump
Cooling One Central
Flooring Carpeting, Laminate
Exterior
Parking Features Two Car Garage
Pool None
Amenities Available Pool, Park/Playground
Roof Type Composition
Private Pool N
Building
Story 2
Foundation Slab
Sewer City
Water City
Schools
Elementary Schools Bulverde Creek
Middle Schools Hill
High Schools Johnson
School District North East I.S.D
Others
Acceptable Financing Conventional, FHA, VA, Cash
Listing Terms Conventional, FHA, VA, Cash
Read Less
Want to know what your home might be worth? Contact us for a FREE valuation!

Our team is ready to help you sell your home for the highest possible price ASAP
GET MORE INFORMATION





