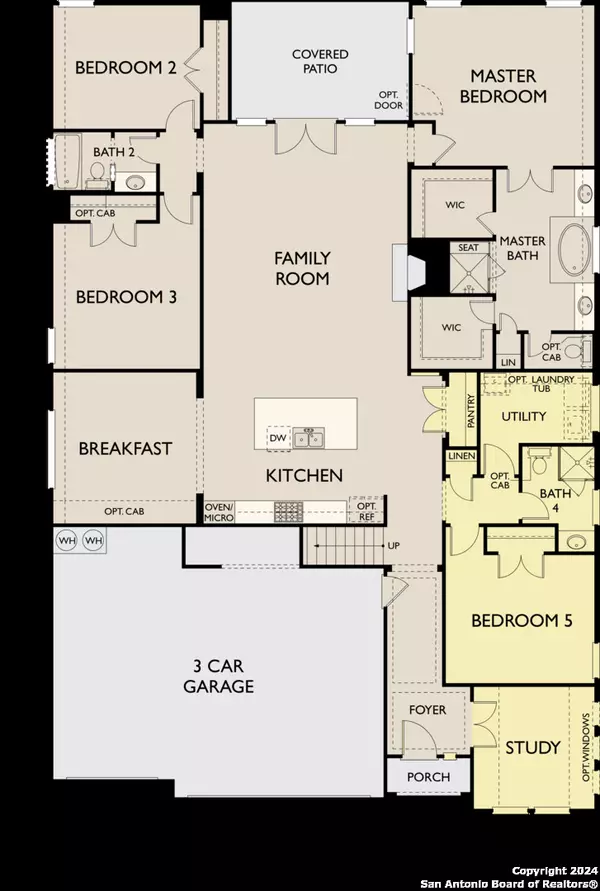$739,990
For more information regarding the value of a property, please contact us for a free consultation.
8741 Gate Forest Fair Oaks Ranch, TX 78015
5 Beds
4 Baths
3,421 SqFt
Key Details
Property Type Single Family Home
Sub Type Single Residential
Listing Status Sold
Purchase Type For Sale
Square Footage 3,421 sqft
Price per Sqft $216
Subdivision Front Gate
MLS Listing ID 1767355
Sold Date 08/16/24
Style One Story,Other
Bedrooms 5
Full Baths 4
Construction Status New
HOA Fees $10/ann
Year Built 2024
Tax Year 2024
Property Description
Under Construction! Brand new Ashton Woods home located in the gated community of Front Gate in Fair Oaks Ranch. The Alejandro is a 3,421 square foot home that features a beautiful kitchen with white cabinets, Silestone counter tops, large island, and spacious breakfast room with additional cabinetry. Just off the kitchen, you'll find a spacious family room with large rock fireplace, perfect when you want to relax and unwind. Hardwood floors throughout, private study in the front of the home. Spacious master suite that opens to a luxurious master bathroom featuring double vanities, garden tub and two walk-in closets. Downstairs also boasts three secondary bedrooms and fifth bedroom with full bathroom and game room upstairs. This home has a three-car garage, and extra wide driveway. Located in the heart of Fair Oaks Ranch just minutes away from the best restaurants, shopping, entertainment, and easy access to I-10. Highly desirable Boerne ISD schools!
Location
State TX
County Bexar
Area 1006
Rooms
Master Bathroom Main Level 14X8 Tub/Shower Separate, Separate Vanity, Garden Tub
Master Bedroom Main Level 16X14 DownStairs, Walk-In Closet, Full Bath
Bedroom 2 Main Level 12X13
Bedroom 3 Main Level 13X11
Bedroom 4 2nd Level 13X13
Bedroom 5 Main Level 11X13
Kitchen Main Level 20X13
Family Room Main Level 22X17
Study/Office Room Main Level 11X11
Interior
Heating Central
Cooling Two Central
Flooring Carpeting, Ceramic Tile, Wood
Heat Source Natural Gas
Exterior
Exterior Feature Covered Patio, Privacy Fence, Sprinkler System, Double Pane Windows, Has Gutters
Parking Features Three Car Garage, Attached
Pool None
Amenities Available Controlled Access, Jogging Trails
Roof Type Composition
Private Pool N
Building
Foundation Slab
Sewer Sewer System
Water Water System
Construction Status New
Schools
Elementary Schools Van Raub
Middle Schools Boerne Middle S
High Schools Champion
School District Boerne
Others
Acceptable Financing Conventional, FHA, VA, TX Vet, Cash
Listing Terms Conventional, FHA, VA, TX Vet, Cash
Read Less
Want to know what your home might be worth? Contact us for a FREE valuation!

Our team is ready to help you sell your home for the highest possible price ASAP
GET MORE INFORMATION





