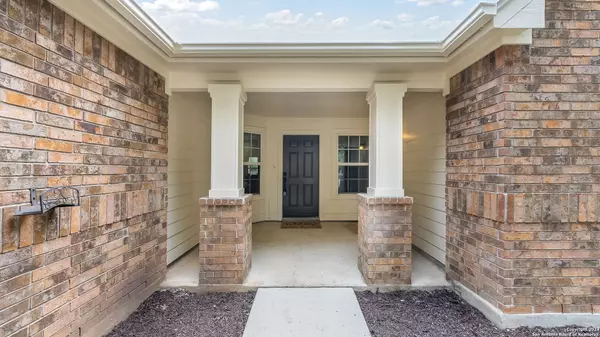$289,900
For more information regarding the value of a property, please contact us for a free consultation.
218 DEL MONTE DR Cibolo, TX 78108-3290
3 Beds
2 Baths
1,770 SqFt
Key Details
Property Type Single Family Home
Sub Type Single Family Detached
Listing Status Sold
Purchase Type For Sale
Square Footage 1,770 sqft
Price per Sqft $165
Subdivision Bentwood Ranch
MLS Listing ID 1778001
Sold Date 08/13/24
Style One Story,Traditional
Bedrooms 3
Full Baths 2
HOA Fees $35/qua
Year Built 2005
Annual Tax Amount $5,468
Tax Year 2024
Lot Size 8,319 Sqft
Acres 0.191
Property Description
Nestled in the heart of the vibrant city of Cibolo, Texas this stunning single-family home offers the perfect blend of modern comfort and timeless charm. Boasting 3 bedrooms, 2 bathrooms, and 1,770 square feet of thoughtfully designed living space, this residence is an oasis of tranquility and style. As you step inside, you're greeted by an inviting foyer that leads seamlessly into the spacious living area, adorned with high ceilings, light floors, and recessed lighting. The kitchen is a chef's delight, equipped with ample white cabinets, quartz countertops, and a center island perfect for culinary creations and perfect for entertaining. The luxurious master suite is a retreat unto itself, featuring tons of natural lighting, a ceiling fan, large walk in closet, and beautifully redone primary bathroom. The additional bedrooms are generously sized and offer flexibility for guests, family, or home office space. Step outside to discover your own private oasis, complete with a large covered patio and 2 outdoor fans. Whether you're entertaining guests or simply enjoying a quiet evening under the stars, this backyard is perfect for summer. Located in the highly sought-after Bentwood Ranch, you will enjoy convenient access to dining and shopping. With easy access to major highways, commuting is a breeze. Don't miss your opportunity to own this exquisite home in one of Cibolo's most desirable neighborhoods. Schedule your showing today and make your dream of homeownership a reality!
Location
State TX
County Guadalupe
Area 2705
Rooms
Master Bathroom Tub/Shower Separate, Double Vanity
Master Bedroom Walk-In Closet, Ceiling Fan, Full Bath
Dining Room 8X10
Kitchen 12X11
Interior
Heating Central
Cooling One Central
Flooring Ceramic Tile, Laminate
Exterior
Exterior Feature Covered Patio, Privacy Fence, Double Pane Windows, Has Gutters
Parking Features Two Car Garage, Attached
Pool None
Amenities Available Pool, Park/Playground, Basketball Court
Roof Type Composition
Private Pool N
Building
Story 1
Foundation Slab
Sewer Sewer System, City
Water Water System, City
Schools
Elementary Schools Watts
Middle Schools Jordan
High Schools Steele
School District Schertz-Cibolo-Universal City Isd
Others
Acceptable Financing Conventional, FHA, VA, Cash
Listing Terms Conventional, FHA, VA, Cash
Read Less
Want to know what your home might be worth? Contact us for a FREE valuation!

Our team is ready to help you sell your home for the highest possible price ASAP
GET MORE INFORMATION





