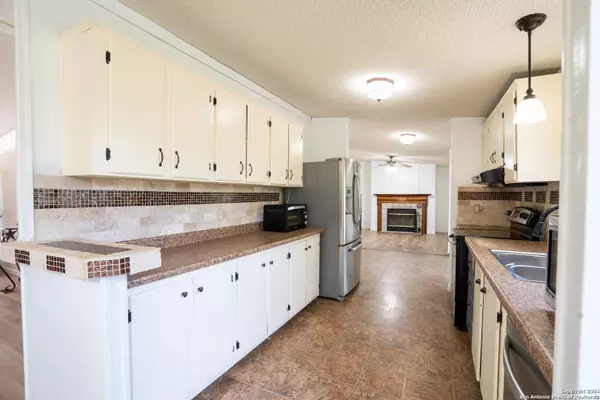$249,900
For more information regarding the value of a property, please contact us for a free consultation.
541 QAPPUELLA DR Canyon Lake, TX 78133-3692
3 Beds
2 Baths
1,680 SqFt
Key Details
Property Type Single Family Home
Sub Type Single Residential
Listing Status Sold
Purchase Type For Sale
Square Footage 1,680 sqft
Price per Sqft $148
Subdivision Emerald Valley
MLS Listing ID 1780346
Sold Date 08/07/24
Style One Story
Bedrooms 3
Full Baths 2
Construction Status Pre-Owned
Year Built 1997
Annual Tax Amount $1,992
Tax Year 2024
Lot Size 0.988 Acres
Property Description
Welcome to 541 Qappuella, a home nestled in the serene surroundings of Canyon Lake. This spacious 1,680 square foot residence sits on a generous .98-acre lot at the end of a peaceful cul-de-sac, offering privacy and tranquility. With new paint, new flooring, and updates throughout, this home is move-in ready and perfect for modern living. The property features 3 bedrooms and 2 bathrooms, with two living areas providing ample space for relaxation and entertaining. The fenced-in backyard is perfect for children, pets, or gardening enthusiasts, and the back porch offers stunning views with minor clearing, making it an ideal spot for morning coffee or evening relaxation. Enjoy the freedom and flexibility that comes with no HOA restrictions, and take advantage of the excellent investment opportunity with short term rentals allowed. Situated close to the Guadalupe River and Whitewater Amphitheatre, 541 Qappuella provides easy access to outdoor recreation and entertainment. Don't miss this incredible opportunity to own a beautifully updated home in Canyon Lake with 2 storage buildings, both equipped with electric. Whether you're looking for a peaceful retreat, a family home, or an investment property, 541 Qappuella offers it all.
Location
State TX
County Comal
Area 2607
Rooms
Master Bathroom Main Level 15X8 Tub/Shower Separate, Double Vanity
Master Bedroom Main Level 15X13 Split, DownStairs
Bedroom 2 Main Level 11X11
Bedroom 3 Main Level 10X10
Living Room Main Level 24X18
Dining Room Main Level 10X10
Kitchen Main Level 12X6
Family Room Main Level 17X14
Interior
Heating Central
Cooling One Central
Flooring Vinyl
Heat Source Electric
Exterior
Parking Features None/Not Applicable
Pool None
Amenities Available None
Roof Type Composition
Private Pool N
Building
Lot Description Cul-de-Sac/Dead End, County VIew, Horses Allowed, 1/2-1 Acre, Partially Wooded, Wooded, Mature Trees (ext feat), Secluded, Level
Sewer Septic
Construction Status Pre-Owned
Schools
Elementary Schools Call District
Middle Schools Call District
High Schools Call District
School District Comal
Others
Acceptable Financing Conventional, FHA, VA, Cash
Listing Terms Conventional, FHA, VA, Cash
Read Less
Want to know what your home might be worth? Contact us for a FREE valuation!

Our team is ready to help you sell your home for the highest possible price ASAP
GET MORE INFORMATION





