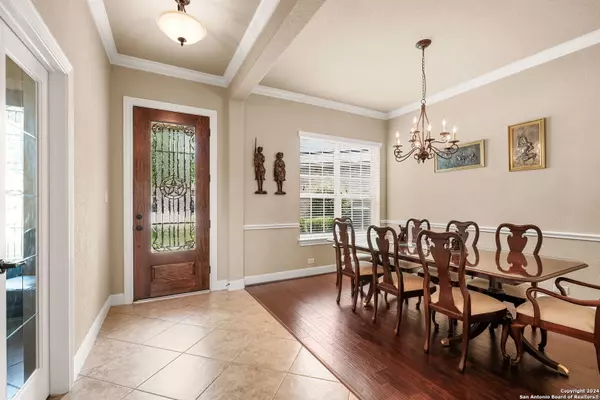$550,000
For more information regarding the value of a property, please contact us for a free consultation.
10506 ALCANTARA Helotes, TX 78023-4730
5 Beds
4 Baths
2,876 SqFt
Key Details
Property Type Single Family Home
Sub Type Single Family Detached
Listing Status Sold
Purchase Type For Sale
Square Footage 2,876 sqft
Price per Sqft $191
Subdivision Triana
MLS Listing ID 1788144
Sold Date 07/30/24
Style Two Story,Traditional
Bedrooms 5
Full Baths 3
Half Baths 1
HOA Fees $80/ann
Year Built 2011
Annual Tax Amount $9,428
Tax Year 2024
Lot Size 10,802 Sqft
Acres 0.248
Property Description
Welcome to your dream home! This exquisite two-story David Weekley build, nestled in a rare cul de sac and greenbelt lot, offers unparalleled luxury in a prestigious gated neighborhood. With award-winning schools just steps away, this property combines convenience with elegance. Step inside to discover a spacious haven featuring five bedrooms, two dining areas and a dedicated office space. The living room boasts soaring ceilings and a stunning floor-to-ceiling stone fireplace, creating a warm and inviting ambiance. The adjoining kitchen is a chef's delight, complete with a huge island, breakfast bar, gas cooktop, granite counters, and stainless-steel appliances. The breakfast nook includes a utility desk and additional storage space, perfect for your organizational needs. Experience the beauty of hardwood and tile floors throughout, with absolutely no carpet. The primary suite, located downstairs, offers a serene retreat with room for a sitting area and a full bath featuring dual vanities, a separate garden tub, and a tiled walk-in shower. Upstairs, the versatile 5th bedroom can double as a media room and is prewired for surround sound. An additional guest suite with a dedicated full bath ensures comfort for all. Outdoor living and entertaining are a breeze on the extended covered patio, complete with a built-in kitchen featuring a gas grill, mini fridge, and an outdoor fireplace. Enjoy reduced utility bills with a radiant barrier roof and solar panels that convey to the buyer at closing at no additional cost. This home also includes an oversized 3-car garage with epoxy floors, a spacious utility room with storage and a sink, and wrought iron fencing to enjoy the scenic greenbelt view. The neighborhood amenities are equally impressive, offering a gorgeous pool, playground, pavilion, and walking trails. Don't miss this rare opportunity to own a piece of paradise in a prime location. Schedule your showing today and experience the perfect blend of luxury and convenience.
Location
State TX
County Bexar
Area 1004
Rooms
Master Bathroom Tub/Shower Separate, Double Vanity, Garden Tub
Master Bedroom Split, DownStairs, Sitting Room, Walk-In Closet, Ceiling Fan, Full Bath
Dining Room 12X11
Kitchen 14X9
Interior
Heating Central, 2 Units
Cooling Two Central
Flooring Ceramic Tile, Wood
Exterior
Exterior Feature Covered Patio, Bar-B-Que Pit/Grill, Wrought Iron Fence, Sprinkler System, Double Pane Windows, Has Gutters, Mature Trees, Outdoor Kitchen
Parking Features Three Car Garage, Attached, Oversized
Pool None
Amenities Available Controlled Access, Pool, Park/Playground, Jogging Trails, Sports Court, BBQ/Grill
Roof Type Composition
Private Pool N
Building
Lot Description Cul-de-Sac/Dead End, On Greenbelt, 1/4 - 1/2 Acre, Mature Trees (ext feat), Secluded, Level
Story 2
Foundation Slab
Sewer City
Water City
Schools
Elementary Schools Los Reyes
Middle Schools Hector Garcia
High Schools O'Connor
School District Northside
Others
Acceptable Financing Conventional, FHA, VA, Cash
Listing Terms Conventional, FHA, VA, Cash
Read Less
Want to know what your home might be worth? Contact us for a FREE valuation!

Our team is ready to help you sell your home for the highest possible price ASAP
GET MORE INFORMATION





