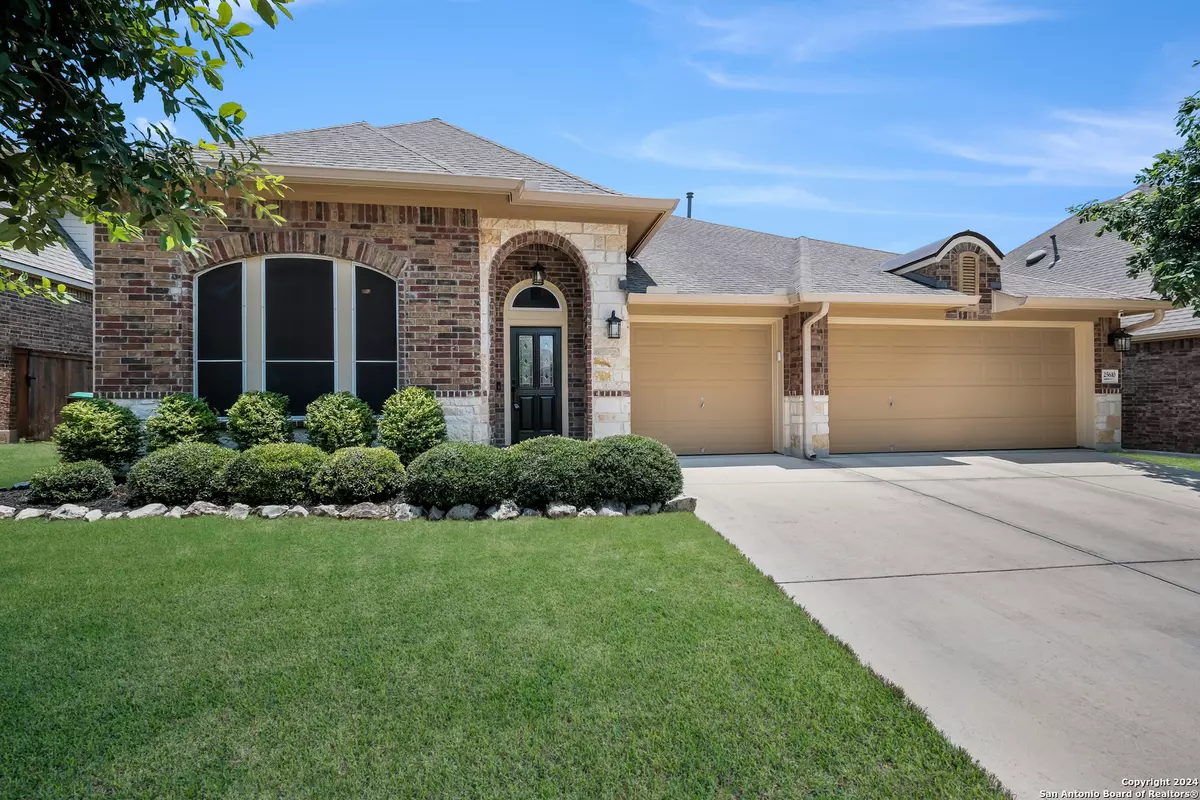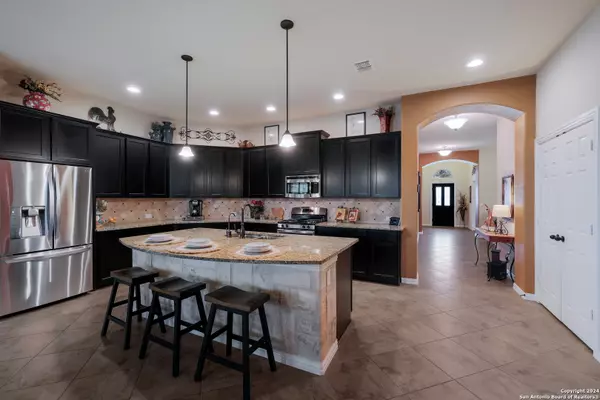$504,900
For more information regarding the value of a property, please contact us for a free consultation.
25610 POERNER TRAIL San Antonio, TX 78261-2887
3 Beds
2 Baths
2,546 SqFt
Key Details
Property Type Single Family Home
Sub Type Single Residential
Listing Status Sold
Purchase Type For Sale
Square Footage 2,546 sqft
Price per Sqft $198
Subdivision Indian Springs
MLS Listing ID 1781979
Sold Date 07/31/24
Style One Story
Bedrooms 3
Full Baths 2
Construction Status Pre-Owned
HOA Fees $122/qua
Year Built 2014
Annual Tax Amount $9,560
Tax Year 2024
Lot Size 0.281 Acres
Property Description
Model Perfect 1 Story home with 3 Car Garage on an Oversized Tree Studded Lot offering an Expansive Covered Patio overlooking Private Backyard in highly desirable Indian Springs. Plantation shutters adorn every window, abundant natural light, soaring ceilings, and no carpet! This well appointed Energy Efficient certified David Weekley floor plan boasts a large study, separate dining room, and a family room with a beautiful Fireplace that opens up to the gourmet kitchen. The kitchen features a massive amount of cabinet space, a granite island, and a breakfast nook that seamlessly flows into the living area.The primary suite is a peaceful oasis, tucked away on its own side of the home, complete with a bay window for plenty of natural light, Double Vanities, and a Custom Built-In Walk-In Closet. The two additional bedrooms are spacious and have been upgraded with California Closet systems for ample storage. The property also boasts a security system, water softener, and a full yard sprinkler system for added convenience. Acclaimed Comal ISD and Indian Springs Elementary in Community! Zoned to NEW Bulverde Middle School opening August 2024 and sought after Pieper High School! No City Taxes. Community Pool, Park, and Clubhouse!
Location
State TX
County Bexar
Area 1804
Rooms
Master Bathroom Main Level 12X12 Tub/Shower Separate, Double Vanity
Master Bedroom Main Level 14X17 Split, DownStairs, Walk-In Closet, Ceiling Fan, Full Bath
Bedroom 2 Main Level 16X15
Bedroom 3 Main Level 14X14
Living Room Main Level 19X15
Dining Room Main Level 18X19
Kitchen Main Level 20X13
Study/Office Room Main Level 12X16
Interior
Heating Central, 1 Unit
Cooling One Central
Flooring Ceramic Tile
Heat Source Natural Gas
Exterior
Exterior Feature Covered Patio, Deck/Balcony, Privacy Fence, Sprinkler System, Double Pane Windows, Storage Building/Shed, Mature Trees
Parking Features Three Car Garage, Attached
Pool None
Amenities Available Pool, Park/Playground, BBQ/Grill, Basketball Court
Roof Type Composition
Private Pool N
Building
Lot Description 1/4 - 1/2 Acre, Mature Trees (ext feat)
Foundation Slab
Sewer Sewer System
Water Water System
Construction Status Pre-Owned
Schools
Elementary Schools Indian Springs
Middle Schools Bulverde
High Schools Pieper
School District Comal
Others
Acceptable Financing Conventional, FHA, VA, Cash
Listing Terms Conventional, FHA, VA, Cash
Read Less
Want to know what your home might be worth? Contact us for a FREE valuation!

Our team is ready to help you sell your home for the highest possible price ASAP
GET MORE INFORMATION





