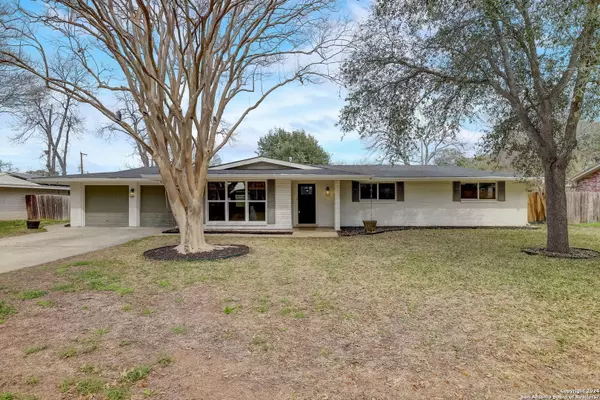$460,000
For more information regarding the value of a property, please contact us for a free consultation.
409 Cloudmont Dr Windcrest, TX 78239
4 Beds
3 Baths
2,343 SqFt
Key Details
Property Type Single Family Home
Sub Type Single Residential
Listing Status Sold
Purchase Type For Sale
Square Footage 2,343 sqft
Price per Sqft $196
Subdivision Windcrest
MLS Listing ID 1754079
Sold Date 07/26/24
Style One Story
Bedrooms 4
Full Baths 3
Construction Status Pre-Owned
Year Built 1961
Annual Tax Amount $8,309
Tax Year 2023
Lot Size 0.307 Acres
Property Description
*PRICE REDUCED* Stunning upgraded home in highly desirable Windcrest community. This home also comes with a detached apartment/ casita with full bath and kitchen, an in ground pool, and a second detached office/pool house for entertaining or storage. New finishes throughout make this the updated ranch style home of your dreams. An open concept living/dining area was brought to life in this light and bright home. A wood burning fire place is the focal point of the living room with custom built in cabinetry on one wall. A beautifully renovated kitchen includes new backsplash, flooring, cabinetry and counter tops. The spacious laundry room off the kitchen also offers some separation from the bedrooms/laundry facilities. Both bathrooms in the home and the one in the Casita have been updated as well bringing this stunning home fully into the 21st century. Beautiful custom touches throughout completely set this home apart from any others in the area and with all the amenities, you will never need or want to leave your house. The roof was replaced in 2023, new HVAC as well, and a full foundation repair that includes a transferable warranty completed early 2024. Schedule a private tour of this absolutely gorgeous home today.
Location
State TX
County Bexar
Area 1600
Rooms
Master Bathroom Main Level 8X7 Shower Only
Master Bedroom Main Level 12X18 DownStairs, Ceiling Fan, Full Bath
Bedroom 2 Main Level 16X11
Bedroom 3 Main Level 13X11
Bedroom 4 Main Level 15X15
Living Room Main Level 28X18
Dining Room Main Level 14X13
Kitchen Main Level 14X9
Interior
Heating Central
Cooling One Central
Flooring Laminate
Heat Source Natural Gas
Exterior
Exterior Feature Privacy Fence, Storage Building/Shed, Mature Trees, Additional Dwelling
Parking Features Two Car Garage
Pool In Ground Pool
Amenities Available Pool, Golf Course, Park/Playground
Roof Type Composition
Private Pool Y
Building
Foundation Slab
Sewer City
Water City
Construction Status Pre-Owned
Schools
Elementary Schools Windcrest
Middle Schools White Ed
High Schools Roosevelt
School District North East I.S.D
Others
Acceptable Financing Conventional, FHA, VA, Cash
Listing Terms Conventional, FHA, VA, Cash
Read Less
Want to know what your home might be worth? Contact us for a FREE valuation!

Our team is ready to help you sell your home for the highest possible price ASAP
GET MORE INFORMATION





