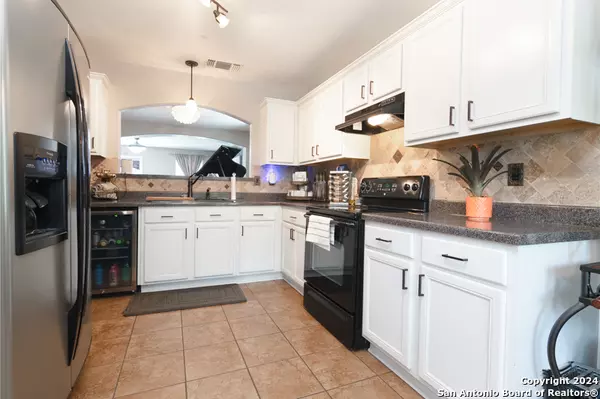$289,900
For more information regarding the value of a property, please contact us for a free consultation.
6311 INDIGO FRST San Antonio, TX 78239-3274
4 Beds
3 Baths
2,346 SqFt
Key Details
Property Type Single Family Home
Sub Type Single Family Detached
Listing Status Sold
Purchase Type For Sale
Square Footage 2,346 sqft
Price per Sqft $122
Subdivision Inwood Place
MLS Listing ID 1777552
Sold Date 07/24/24
Style Two Story
Bedrooms 4
Full Baths 2
Half Baths 1
HOA Fees $10/ann
Year Built 2005
Annual Tax Amount $6,355
Tax Year 2024
Lot Size 5,575 Sqft
Acres 0.128
Property Description
Welcome to this inviting 4-bedroom, 2.5-bathroom residence, where space, comfort, and convenience harmoniously converge. Thoughtfully designed, the layout optimizes both privacy and versatility. The main floor boasts a secluded primary bedroom, offering a serene retreat, while an optional dining room or sitting area seamlessly transitions into the expansive living room. Upstairs, a spacious loft presents endless possibilities for recreation or relaxation, complemented by three additional bedrooms and a full bathroom. Step outside to discover a captivating outdoor oasis, complete with a cozy patio and a rejuvenating hot tub, ideal for unwinding after a long day or hosting memorable gatherings with friends and family. Newly replaced roof in 2023. Situated within close proximity to major routes such as I-35, 410 and 1604. Also close proximity to facilities including Randolph Brooks Air Force Base, Fort Sam Houston Army Base, and medical centers, this residence epitomizes convenience. Whether you're seeking solace in the privacy of your home or venturing out for work or leisure, this property offers the perfect blend of comfort and accessibility. Don't miss the opportunity to experience all this home has to offer.
Location
State TX
County Bexar
Area 1600
Rooms
Master Bathroom Tub/Shower Separate, Double Vanity, Garden Tub
Master Bedroom DownStairs, Walk-In Closet, Ceiling Fan, Full Bath
Dining Room 12X10
Kitchen 9X9
Interior
Heating Central
Cooling One Central
Flooring Carpeting, Ceramic Tile, Vinyl
Exterior
Exterior Feature Patio Slab, Privacy Fence
Parking Features Two Car Garage
Pool Hot Tub
Amenities Available Pool, Clubhouse
Roof Type Composition
Private Pool N
Building
Faces East
Story 2
Foundation Slab
Sewer City
Water Water System, City
Schools
Elementary Schools Royal Ridge
Middle Schools Ed White
High Schools Roosevelt
School District North East I.S.D
Others
Acceptable Financing Conventional, FHA, VA, Cash
Listing Terms Conventional, FHA, VA, Cash
Read Less
Want to know what your home might be worth? Contact us for a FREE valuation!

Our team is ready to help you sell your home for the highest possible price ASAP
GET MORE INFORMATION





