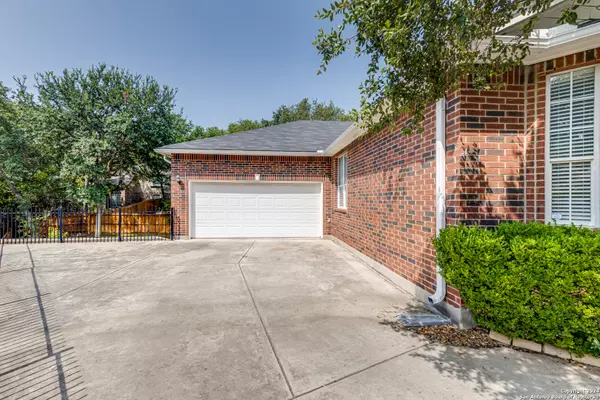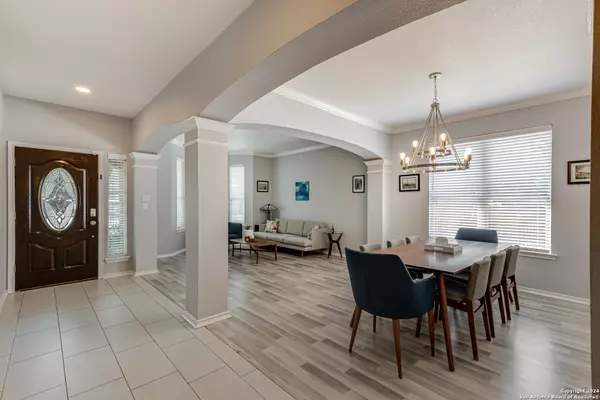$500,000
For more information regarding the value of a property, please contact us for a free consultation.
14802 ADIOS San Antonio, TX 78248
4 Beds
4 Baths
2,543 SqFt
Key Details
Property Type Single Family Home
Sub Type Single Residential
Listing Status Sold
Purchase Type For Sale
Square Footage 2,543 sqft
Price per Sqft $196
Subdivision Churchill Estates
MLS Listing ID 1779241
Sold Date 07/19/24
Style One Story
Bedrooms 4
Full Baths 3
Half Baths 1
Construction Status Pre-Owned
HOA Fees $29/ann
Year Built 2001
Annual Tax Amount $11,909
Tax Year 2023
Lot Size 9,452 Sqft
Property Description
Welcome to this delightfully updated home in the highly desirable Churchill Estates, nestled on a peaceful cul-de-sac. An extended entry invites you in to the open and airy layout featuring 4 bedrooms, 3.5 bathrooms, 2 living areas, 2 dining areas, and a flex room. offering ample space for comfortable living and entertainment. The kitchen has been tastefully updated with painted cabinets, the addition of two custom-built cabinets, a built-in microwave, granite counters, stainless steel appliances, and an updated garbage disposal and refrigerator. Adjacent to the kitchen and breakfast area, the family room boasts a cozy painted brick fireplace. The home is also Google Fiber-ready for fast internet. A private primary suite, located at the rear of the home, features a tray ceiling, a spacious en-suite bath with double vanity, a separate tub and shower, a private toilet area, and a large walk-in closet. Secondary bedrooms are situated on the right wing of the home, with the larger secondary bedroom offering a full bath, while the other bedrooms share a Jack and Jill bathroom. A versatile flex room provides additional space, perfect for an office, playroom, or extra storage. A roomy covered patio with wood-aesthetic tile flooring installed in 2021is the perfect spot for relaxing or gathering and overlooks the spacious side yard. Recent upgrades enhance the home's appeal, including the installation of Marazzi "Persuade" white glazed porcelain tile flooring (2021) in the extended entry, kitchen and breakfast nook, premium 1/2" bonded cushion carpet (2021), and French back patio doors with a secure lock (2021). The home also features an updated HVAC system inside and out (2021), a newer water heater (2024), an ADT alarm system with 3 cameras, and all included appliances: a refrigerator (2021), a new microwave (2024), and a washer and dryer (2021). The laundry room and flex room are equipped with newer shelving, and the house is water-softener ready. The exterior of the home is equally impressive, updated landscaping including new sod, plants, and stones for drainage (2021), and wood and black metal fencing (2021). Additional features include the installation of gutters (2021), painted black exterior shutters, weather-resistant tiles on the front porch (2021), and refinished patio wood railing and steps (2021). A high-end house number sign was added in 2023. Situated in a well-established neighborhood, this home offers excellent local schools and a convenient location near shopping, restaurants, and highways, providing easy access to all parts of the city. It is within walking distance to coffee shops, restaurants, and more, and just a short walk to Salado Creek Greenway and San Antonio's extensive bike path. A 5-minute drive will take you to Phil Hardberger Park. The community offers a great pool and park with an affordable annual HOA fee. This updated home combines modern features with a fantastic location, making it an ideal choice for those looking to settle in the vibrant Churchill Estates community. Don't miss the opportunity to make this your new home!
Location
State TX
County Bexar
Area 0600
Rooms
Master Bathroom Main Level 10X10 Tub/Shower Separate, Separate Vanity, Double Vanity, Tub has Whirlpool, Garden Tub
Master Bedroom Main Level 15X16 DownStairs, Walk-In Closet
Bedroom 2 Main Level 11X13
Bedroom 3 Main Level 10X13
Bedroom 4 Main Level 10X11
Living Room Main Level 12X14
Dining Room Main Level 10X12
Kitchen Main Level 10X11
Family Room Main Level 16X17
Study/Office Room Main Level 11X8
Interior
Heating Central
Cooling One Central
Flooring Carpeting, Laminate
Heat Source Electric
Exterior
Exterior Feature Covered Patio, Deck/Balcony, Privacy Fence, Wrought Iron Fence, Sprinkler System, Mature Trees
Parking Features Two Car Garage
Pool None
Amenities Available Pool, Tennis, Clubhouse, Park/Playground, Jogging Trails, Sports Court, Bike Trails, BBQ/Grill, Basketball Court, Volleyball Court
Roof Type Composition
Private Pool N
Building
Lot Description Cul-de-Sac/Dead End
Foundation Slab
Sewer Sewer System, City
Water Water System, City
Construction Status Pre-Owned
Schools
Elementary Schools Huebner
Middle Schools Eisenhower
High Schools Churchill
School District North East I.S.D
Others
Acceptable Financing Conventional, FHA, VA, Cash
Listing Terms Conventional, FHA, VA, Cash
Read Less
Want to know what your home might be worth? Contact us for a FREE valuation!

Our team is ready to help you sell your home for the highest possible price ASAP
GET MORE INFORMATION





