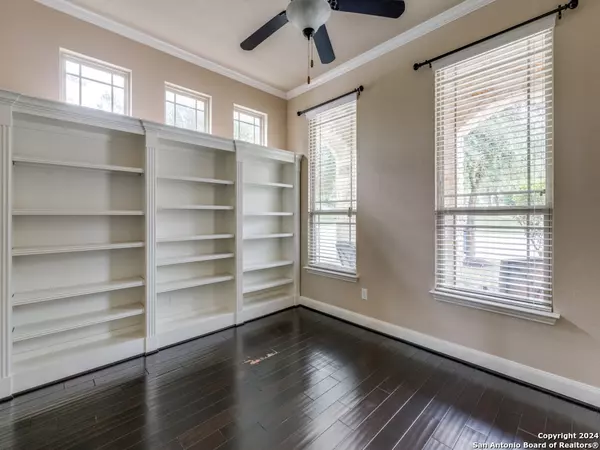$685,000
For more information regarding the value of a property, please contact us for a free consultation.
25902 NATAL PLUM San Antonio, TX 78261-2884
4 Beds
4 Baths
3,428 SqFt
Key Details
Property Type Single Family Home
Sub Type Single Residential
Listing Status Sold
Purchase Type For Sale
Square Footage 3,428 sqft
Price per Sqft $199
Subdivision The Preserve At Indian Springs
MLS Listing ID 1781656
Sold Date 07/15/24
Style Two Story,Texas Hill Country
Bedrooms 4
Full Baths 3
Half Baths 1
Construction Status Pre-Owned
HOA Fees $55
Year Built 2012
Annual Tax Amount $11,790
Tax Year 2022
Lot Size 9,147 Sqft
Property Description
Get ready for a fantastic summer in your outdoor oasis with a gorgeous pool, pavilion and covered deck attached to this equally beautiful and spacious home in the Preserve at Indian Springs. Enter inside to find dark wood flooring where you'll find your study with built-in shelving and your formal dining space with tray ceiling leading into your open concept, comfortable living space with high ceilings, a fireplace with gas logs and lots of windows for natural lighting throughout. Your granite, island kitchen/breakfast bar contains plenty of soft-close cabinets and counter space along with nearly new stainless steel upscale GE Profile Oven, Microwave and Dishwasher and walk in pantry. Step into your more than ample primary bedroom with tray ceiling, and ensuite primary bath with large garden tub, separate shower and custom designed closet to maximize space. Upstairs you will find a large game area, media room and guest room with its own ensuite bath along with two other sizable bedrooms with another bathroom. The Preserve at Indian Springs has wonderful neighborhood amenities such as a pool, park and play ground, pavilion, basketball court and lots of jogging and walking trails. Conveniently located near shopping, entertainment and terrific Comal ISD schools you will want to check this out and make it yours!
Location
State TX
County Bexar
Area 1804
Rooms
Master Bathroom Main Level 13X13 Tub/Shower Separate, Double Vanity, Tub has Whirlpool, Garden Tub
Master Bedroom Main Level 17X19 Split, DownStairs, Walk-In Closet, Ceiling Fan, Full Bath
Bedroom 2 2nd Level 12X12
Bedroom 3 2nd Level 12X12
Bedroom 4 2nd Level 13X16
Living Room Main Level 19X24
Dining Room Main Level 19X14
Kitchen Main Level 12X19
Study/Office Room Main Level 12X11
Interior
Heating Central
Cooling Two Central
Flooring Carpeting, Ceramic Tile, Wood
Heat Source Electric, Natural Gas
Exterior
Exterior Feature Covered Patio, Deck/Balcony, Privacy Fence, Partial Sprinkler System, Double Pane Windows, Mature Trees
Parking Features Three Car Garage, Attached
Pool In Ground Pool
Amenities Available Pool, Park/Playground, Jogging Trails, BBQ/Grill, Basketball Court
Roof Type Composition
Private Pool Y
Building
Lot Description Corner
Foundation Slab
Sewer Sewer System
Water Water System
Construction Status Pre-Owned
Schools
Elementary Schools Indian Springs
Middle Schools Bulverde
High Schools Pieper
School District Comal
Others
Acceptable Financing Conventional, FHA, VA, TX Vet, Cash
Listing Terms Conventional, FHA, VA, TX Vet, Cash
Read Less
Want to know what your home might be worth? Contact us for a FREE valuation!

Our team is ready to help you sell your home for the highest possible price ASAP
GET MORE INFORMATION





