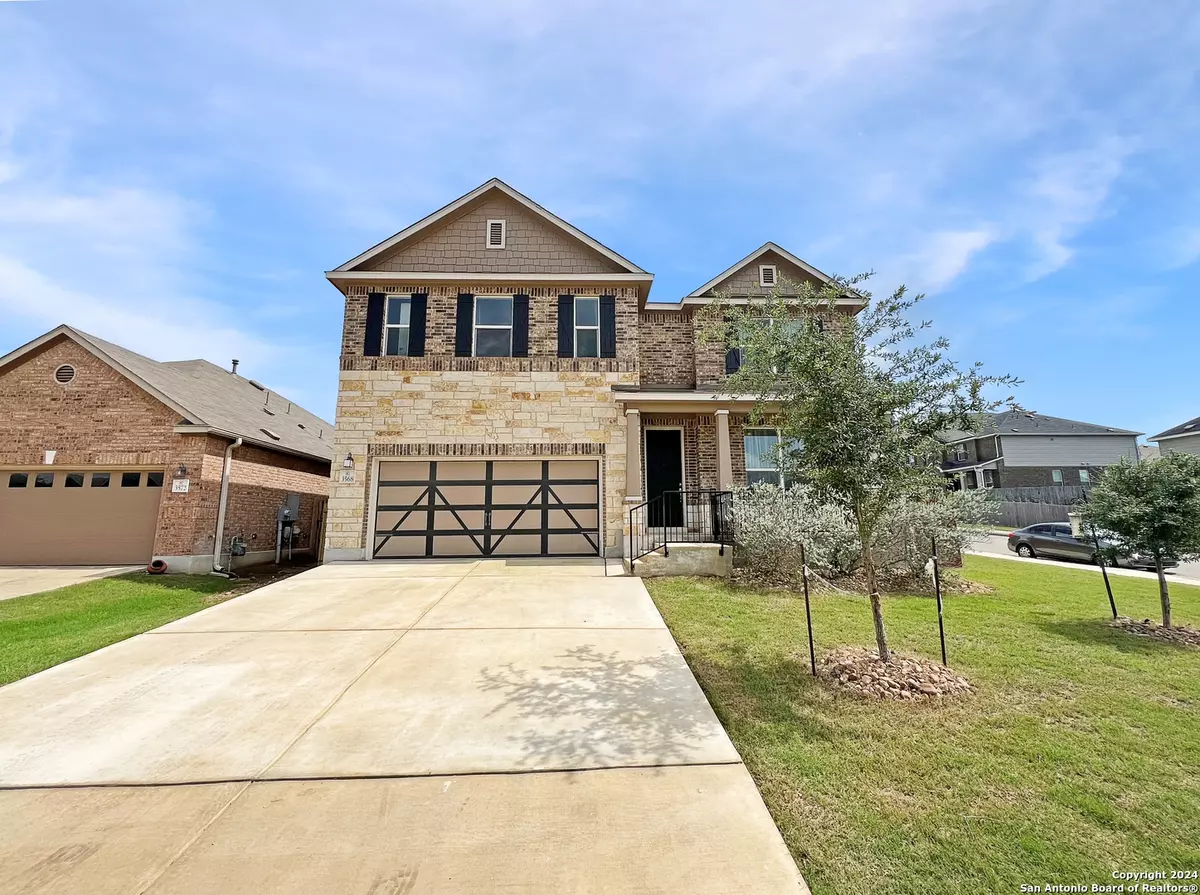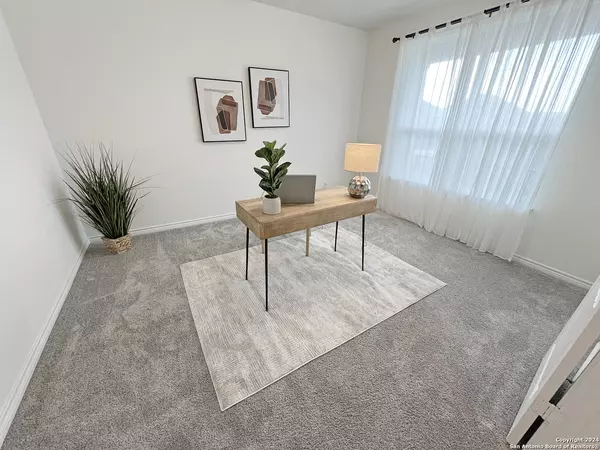$499,900
For more information regarding the value of a property, please contact us for a free consultation.
3568 VUITTON Bulverde, TX 78163-2387
5 Beds
4 Baths
3,478 SqFt
Key Details
Property Type Single Family Home
Sub Type Single Family Detached
Listing Status Sold
Purchase Type For Sale
Square Footage 3,478 sqft
Price per Sqft $142
Subdivision Edgebrook
MLS Listing ID 1770712
Sold Date 07/10/24
Style Two Story
Bedrooms 5
Full Baths 3
Half Baths 1
HOA Fees $45/ann
Year Built 2019
Annual Tax Amount $9,542
Tax Year 2022
Lot Size 7,840 Sqft
Acres 0.18
Property Description
Nestled in the great new community of EDGEBROOK is this corner lot home featuring 3478 sq ft., 5 bedrooms, 3.5 full bathrooms. Adorned with tons of upgrades, this home comes with SOLAR PANELS, NEUTRAL PAINT, and Ceramic tiles on the first floor. Office/Study with French doors. This gem is truly set up for entertainment with its incredible gourmet-style kitchen boasting Stainless Steel appliances, gas cooking, recessed lights, beautiful granite counters, and a huge breakfast bar with built-in seating space. Primary bedroom is a retreat space tucked in the corner of the house for optimum privacy with a large walk-in shower, dual vanities, and an oversized walk-in closet. From the living room, you can access the covered patio with a gas connection for a BBQ and fenced yard with a dog run. Upstairs are 4 Bedrooms, 2 full baths and a huge Game Room. Two-car garage with epoxy floors, opener, Water Softener, and Daiken minisplit heating and cooling unit with warranty (through John Wayne). 30-year Transferrable Warranty on the Solar Panels that will be fully paid off at closing. Solar Shades for privacy and energy efficiency. HOA Amenities: Pool, playground, and picnic area. Located in the Hill Country. 20 minutes to SA airport, 1hr 15 minutes to Austin Airport and 25 minutes to New Braunfels. Major outlet stores and chain restaurants 10 minutes away. Quick access to 281 and 1604.
Location
State TX
County Comal
Area 2612
Rooms
Master Bathroom Shower Only, Double Vanity
Master Bedroom Split, DownStairs, Walk-In Closet, Full Bath
Dining Room 16X14
Kitchen 19X11
Interior
Heating Central
Cooling Two Central
Flooring Carpeting, Ceramic Tile
Exterior
Exterior Feature Patio Slab, Covered Patio, Privacy Fence, Sprinkler System, Dog Run Kennel
Parking Features Two Car Garage, Attached
Pool None
Amenities Available Pool, Park/Playground
Roof Type Composition
Private Pool N
Building
Lot Description Corner
Story 2
Foundation Slab
Sewer Sewer System
Water Water System
Schools
Elementary Schools Johnson Ranch
Middle Schools Smithson Valley
High Schools Smithson Valley
School District Comal
Others
Acceptable Financing Conventional, FHA, VA, TX Vet, Cash
Listing Terms Conventional, FHA, VA, TX Vet, Cash
Read Less
Want to know what your home might be worth? Contact us for a FREE valuation!

Our team is ready to help you sell your home for the highest possible price ASAP
GET MORE INFORMATION





