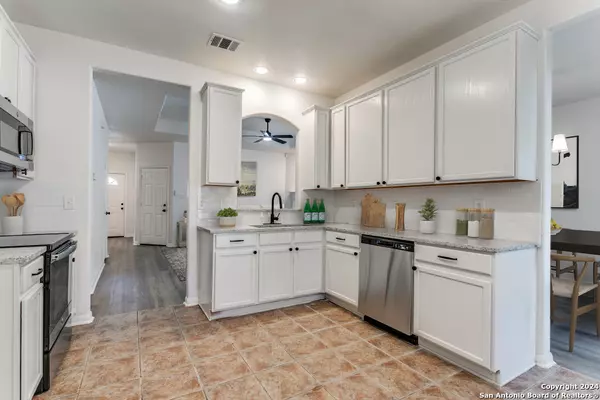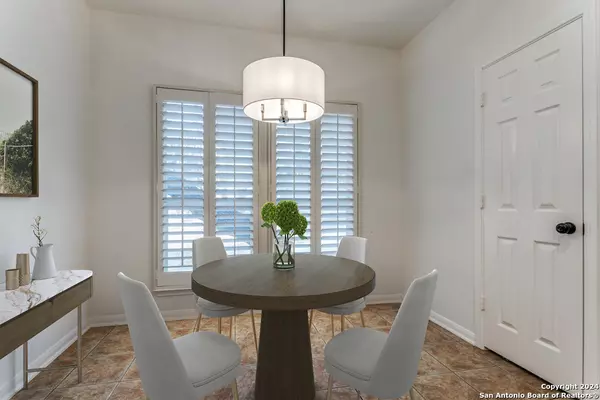$349,900
For more information regarding the value of a property, please contact us for a free consultation.
3303 Gazelle Range San Antonio, TX 78259
3 Beds
2 Baths
1,463 SqFt
Key Details
Property Type Single Family Home
Sub Type Single Family Detached
Listing Status Sold
Purchase Type For Sale
Square Footage 1,463 sqft
Price per Sqft $239
Subdivision Pinon Creek
MLS Listing ID 1757085
Sold Date 06/26/24
Style One Story
Bedrooms 3
Full Baths 2
HOA Fees $17/ann
Year Built 2004
Annual Tax Amount $6,871
Tax Year 2023
Lot Size 6,969 Sqft
Acres 0.16
Property Description
3303 Gazelle Range is a beautifully renovated 3 bedroom, 2 bath home with a great floor plan and designer finishes. The oversized living room features a brick fireplace with overhead lighting. You have a formal dining area plus a breakfast nook. The kitchen has all-new stainless steel appliances, granite countertops, designer fixtures, and white cabinets. The primary suite is located towards the back of the home. With a large walk-in closet, it's own bath, and large windows with a view of the backyard, it will feel like your own private oasis. The secondary bedrooms and bathroom are located towards the front of the home, keeping the primary suite on its own. Large white plantation shutters will catch your eye! Luxury vinyl plank and ceramic tile in all main living areas. New plush carpet in all the bedrooms. The oversized backyard has a large patio slab and many mature oak trees providing an abundance of shade. Located within the desirable North East Independent School District. Easy access to Loop 1604 and 281.
Location
State TX
County Bexar
Area 1802
Rooms
Master Bathroom Tub/Shower Separate, Single Vanity, Garden Tub
Master Bedroom Full Bath
Dining Room 12X10
Kitchen 12X8
Interior
Heating Central
Cooling One Central
Flooring Carpeting, Ceramic Tile, Vinyl
Exterior
Exterior Feature Patio Slab, Privacy Fence, Mature Trees
Parking Features Two Car Garage
Pool None
Amenities Available Park/Playground
Roof Type Composition
Private Pool N
Building
Story 1
Foundation Slab
Sewer City
Water City
Schools
Elementary Schools Roan Forest
Middle Schools Tejeda
High Schools Johnson
School District North East I.S.D
Others
Acceptable Financing Conventional, FHA, VA, Cash
Listing Terms Conventional, FHA, VA, Cash
Read Less
Want to know what your home might be worth? Contact us for a FREE valuation!

Our team is ready to help you sell your home for the highest possible price ASAP
GET MORE INFORMATION





