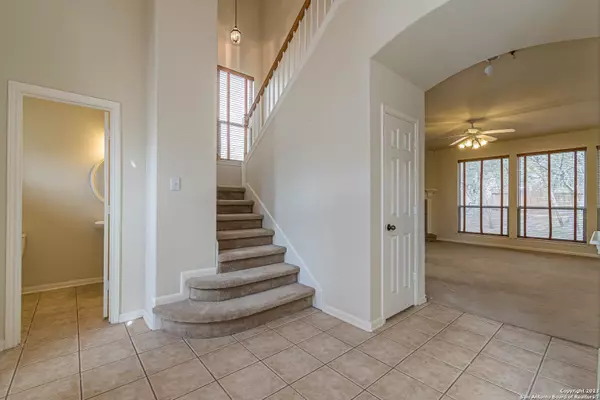$350,000
For more information regarding the value of a property, please contact us for a free consultation.
135 IMPALA CIR San Antonio, TX 78259-2224
4 Beds
3 Baths
2,656 SqFt
Key Details
Property Type Single Family Home
Sub Type Single Residential
Listing Status Sold
Purchase Type For Sale
Square Footage 2,656 sqft
Price per Sqft $131
Subdivision Pinon Creek
MLS Listing ID 1729612
Sold Date 07/02/24
Style Two Story,Traditional
Bedrooms 4
Full Baths 2
Half Baths 1
Construction Status Pre-Owned
HOA Fees $20/ann
Year Built 2004
Annual Tax Amount $9,715
Tax Year 2022
Lot Size 7,230 Sqft
Lot Dimensions 60 x 123
Property Description
Welcome to your future home! This 4-bedroom, 2.5-bathroom gem is brimming with potential. Let's take a closer look at all the amazing features and opportunities this property has to offer. If you're a culinary enthusiast, you'll be delighted by the large chef's kitchen. It's the perfect space to whip up delicious meals and entertain friends and family. This home is situated in a highly desirable neighborhood, with excellent schools, parks, and amenities just a stone's throw away. You'll love the convenience of nearby shopping, dining, and entertainment options, making it an ideal place to call home. The best part is that this home is priced well under market value to allow for the necessary repairs and updates. It's a fantastic opportunity to tailor the property to your personal style and needs. With a little creativity and effort, you can transform this house into a showstopper that reflects your unique taste. Don't let this chance slip through your fingers - seize the opportunity to create the home you've always wanted! Sold As Is
Location
State TX
County Bexar
Area 1802
Rooms
Master Bathroom 2nd Level 9X8 Tub/Shower Separate, Single Vanity, Garden Tub
Master Bedroom 2nd Level 20X19 Upstairs, Walk-In Closet, Multi-Closets, Ceiling Fan, Full Bath
Bedroom 2 2nd Level 12X13
Bedroom 3 2nd Level 12X14
Living Room Main Level 20X17
Dining Room Main Level 15X13
Kitchen Main Level 12X13
Interior
Heating Central
Cooling Two Central
Flooring Carpeting, Ceramic Tile
Heat Source Electric
Exterior
Exterior Feature Patio Slab, Privacy Fence, Double Pane Windows
Parking Features Two Car Garage
Pool None
Amenities Available Park/Playground
Roof Type Composition
Private Pool N
Building
Lot Description Mature Trees (ext feat), Sloping
Faces West,South
Foundation Slab
Sewer City
Water City
Construction Status Pre-Owned
Schools
Elementary Schools Roan Forest
Middle Schools Tejeda
High Schools Johnson
School District North East I.S.D
Others
Acceptable Financing Conventional, FHA, VA, Cash
Listing Terms Conventional, FHA, VA, Cash
Read Less
Want to know what your home might be worth? Contact us for a FREE valuation!

Our team is ready to help you sell your home for the highest possible price ASAP
GET MORE INFORMATION





