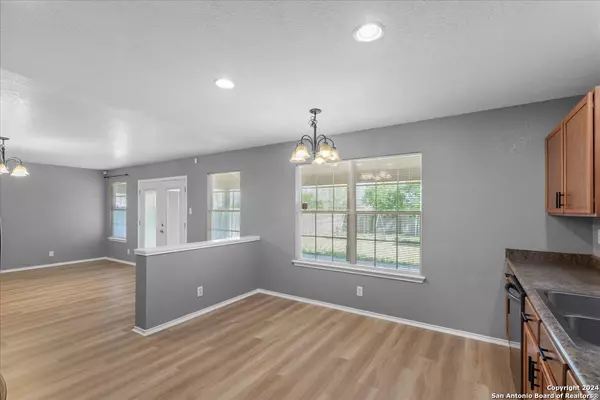$255,000
For more information regarding the value of a property, please contact us for a free consultation.
6034 KENSINGER PASS Converse, TX 78109-3753
4 Beds
3 Baths
2,278 SqFt
Key Details
Property Type Single Family Home
Sub Type Single Residential
Listing Status Sold
Purchase Type For Sale
Square Footage 2,278 sqft
Price per Sqft $111
Subdivision Dover
MLS Listing ID 1768499
Sold Date 06/12/24
Style Two Story
Bedrooms 4
Full Baths 2
Half Baths 1
Construction Status Pre-Owned
HOA Fees $22/ann
Year Built 2006
Annual Tax Amount $6,020
Tax Year 2023
Lot Size 5,140 Sqft
Property Description
This 4 bedroom, 2 1/2 bath home, currently with no city taxes, offers comfort, space, and convenience in a prime location. As you step inside, you'll be greeted by the inviting living room and dining room, perfect for gathering with friends and family. The spacious family room is off of the kitchen and provides ample space for relaxation and entertainment, while upstairs, the loft/gameroom offers additional versatility for your lifestyle needs. The eat-in kitchen boasts generous counter and cabinet space, and the refrigerator conveys, as well as the recently installed microwave. Whether you're whipping up a family meal or enjoying a quick breakfast, this kitchen has everything you need. All four bedrooms are conveniently located upstairs, providing privacy for every member of the household. The primary bedroom features an ensuite bathroom with a garden tub/shower combo and a double vanity, offering a place to retreat after a long day. All secondary bedrooms are nicely sized as well. Step outside to the backyard and discover a very large covered patio, perfect for outdoor dining and relaxation. Plus, with a shed and privacy fencing, you'll have plenty of space for storage and enjoying outdoor activities in peace. Located in a neighborhood with easy access to four major highways (I35, I10, Loop 1604, and Loop 410), commuting and travel are a breeze. Additionally, proximity to Randolph AFB, the Judson ISD schools, shopping centers, restaurants, and the neighborhood park, ensures convenience and entertainment at your fingertips.
Location
State TX
County Bexar
Area 1700
Rooms
Master Bathroom 2nd Level 9X9 Tub/Shower Combo, Double Vanity, Garden Tub
Master Bedroom 2nd Level 13X22 Split, Upstairs, Walk-In Closet, Full Bath
Bedroom 2 2nd Level 10X12
Bedroom 3 2nd Level 12X10
Bedroom 4 2nd Level 15X12
Living Room Main Level 13X21
Dining Room Main Level 10X21
Kitchen Main Level 14X13
Family Room Main Level 18X20
Interior
Heating Central
Cooling One Central
Flooring Carpeting, Vinyl
Heat Source Electric
Exterior
Exterior Feature Patio Slab, Covered Patio, Privacy Fence, Storage Building/Shed, Has Gutters, Mature Trees
Parking Features One Car Garage, Attached
Pool None
Amenities Available Park/Playground
Roof Type Composition
Private Pool N
Building
Foundation Slab
Sewer Sewer System
Water Water System
Construction Status Pre-Owned
Schools
Elementary Schools Elolf
Middle Schools Woodlake Hills
High Schools Judson
School District Judson
Others
Acceptable Financing Conventional, FHA, VA, TX Vet, Cash
Listing Terms Conventional, FHA, VA, TX Vet, Cash
Read Less
Want to know what your home might be worth? Contact us for a FREE valuation!

Our team is ready to help you sell your home for the highest possible price ASAP
GET MORE INFORMATION





