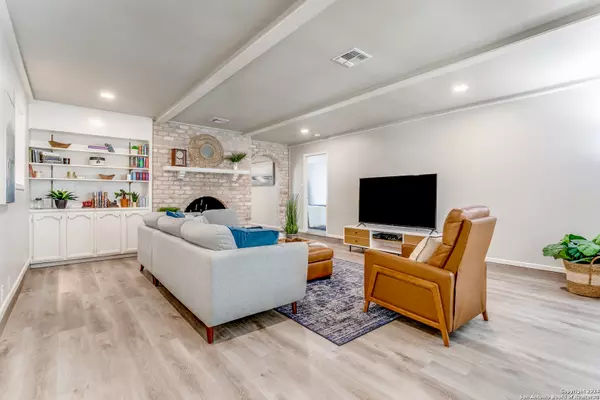$510,000
For more information regarding the value of a property, please contact us for a free consultation.
2238 RIPPLING RILL ST San Antonio, TX 78232-3918
4 Beds
3 Baths
2,868 SqFt
Key Details
Property Type Single Family Home
Sub Type Single Residential
Listing Status Sold
Purchase Type For Sale
Square Footage 2,868 sqft
Price per Sqft $177
Subdivision San Pedro Hills
MLS Listing ID 1769932
Sold Date 06/25/24
Style Two Story,Traditional
Bedrooms 4
Full Baths 2
Half Baths 1
Construction Status Pre-Owned
Year Built 1976
Annual Tax Amount $10,927
Tax Year 2024
Lot Size 9,016 Sqft
Property Description
Spacious rooms! Four flex spaces! Newly renovated primary bathroom! Recently repaired and updated HVAC and electrical! This amazing home offers charm, character, and updated spaces for modern living and modern conveniences! With an incredible layout that features secluded areas and open spaces, it combines what most buyers are looking for seamlessly and purposefully! Adjourn to an expansive flex space--which could be an office, a game room, a media room, an exercise room--that is separated from the rest of the home. Or, be together in the kitchen and living room and sunroom as a family and have a watchful eye on your kiddos at play! And with the guest wing upstairs--3 bedrooms and 1 bathroom--the owners of the home can enjoy their large primary suite downstairs on the first floor! Also, this home is located within walking distance to the community pool, tennis/pickleball courts, small playground and preserve and just a 10-minute drive to the San Antonio Airport! This home is a must see and one to make an offer on for sure! (Grass in photos has been digitally enhanced.) *Assumable VA loan with 3.625%*
Location
State TX
County Bexar
Area 1400
Rooms
Master Bathroom Main Level 12X16 Shower Only, Double Vanity
Master Bedroom Main Level 12X19 Split, DownStairs, Walk-In Closet, Ceiling Fan, Full Bath
Bedroom 2 2nd Level 11X12
Bedroom 3 2nd Level 11X12
Bedroom 4 2nd Level 11X11
Living Room Main Level 18X22
Dining Room Main Level 13X14
Kitchen Main Level 11X12
Interior
Heating Central
Cooling One Central
Flooring Carpeting, Ceramic Tile, Vinyl
Heat Source Natural Gas
Exterior
Exterior Feature Deck/Balcony, Privacy Fence, Storage Building/Shed, Mature Trees
Parking Features Two Car Garage, Attached
Pool None
Amenities Available None
Roof Type Composition
Private Pool N
Building
Foundation Slab
Sewer Sewer System
Water Water System
Construction Status Pre-Owned
Schools
Elementary Schools Thousand Oaks
Middle Schools Bradley
High Schools Macarthur
School District North East I.S.D
Others
Acceptable Financing Conventional, FHA, VA, Cash
Listing Terms Conventional, FHA, VA, Cash
Read Less
Want to know what your home might be worth? Contact us for a FREE valuation!

Our team is ready to help you sell your home for the highest possible price ASAP
GET MORE INFORMATION





