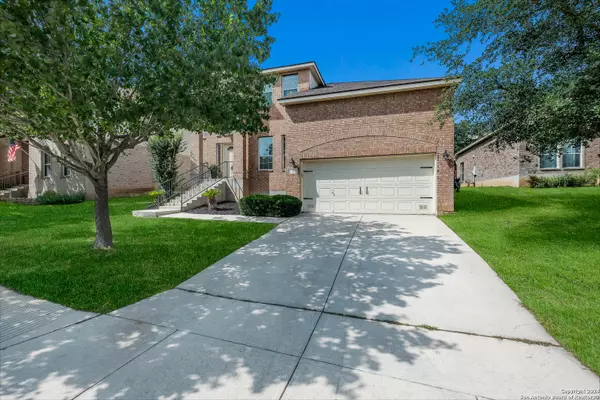$398,000
For more information regarding the value of a property, please contact us for a free consultation.
115 IMPALA CIR San Antonio, TX 78259-2224
3 Beds
3 Baths
2,552 SqFt
Key Details
Property Type Single Family Home
Sub Type Single Family Detached
Listing Status Sold
Purchase Type For Sale
Square Footage 2,552 sqft
Price per Sqft $154
Subdivision Pinon Creek
MLS Listing ID 1776176
Sold Date 06/25/24
Style Two Story,Traditional
Bedrooms 3
Full Baths 2
Half Baths 1
HOA Fees $20/ann
Year Built 2003
Annual Tax Amount $9,204
Tax Year 2024
Lot Size 7,230 Sqft
Acres 0.166
Property Description
This meticulously maintained home, located in the desirable Pinon Creek neighborhood showcases a welcoming entryway that seamlessly opens to a huge family room with cozy brick fireplace, dining room/study and massive kitchen. The chef's kitchen offers double ovens, huge island, smooth cooktop, built-in homework station, breakfast bar, abundance of cabinetry, plentiful counterspace, deep pantry, and breakfast area with bay window. Expansive primary suite located on main floor with seating area, vinyl floors and French doors leading to spa-like bath offering a jetted tub, separate shower, and dual walk-in closets. The home boasts an abundance of natural light, secondary bedrooms with walk-in closets, Jack & Jill bathroom, game room, vinyl floors, separate laundry room with cabinetry, soaring high ceilings, spacious two car garage, and water softener. Mature oaks create a private backyard retreat with extended patio, stone sitting area, drought-tolerant landscaping, and full-yard irrigation system. Prime location with easy access to Hwy 281, Loop 1604 & IH 35, JBSA-Randolph, Medical Area, nearby shopping and great restaurants. Exemplary NEISD Schools!
Location
State TX
County Bexar
Area 1802
Rooms
Family Room 19X19
Master Bathroom Tub/Shower Separate, Separate Vanity, Tub has Whirlpool
Master Bedroom Split, DownStairs, Sitting Room, Walk-In Closet, Multi-Closets, Ceiling Fan, Full Bath
Dining Room 14X13
Kitchen 16X16
Interior
Heating Central
Cooling Two Central
Flooring Carpeting, Ceramic Tile, Vinyl
Exterior
Exterior Feature Patio Slab, Privacy Fence, Sprinkler System, Double Pane Windows, Has Gutters, Mature Trees
Parking Features Two Car Garage, Attached
Pool None
Amenities Available Park/Playground, Jogging Trails
Roof Type Composition
Private Pool N
Building
Lot Description Mature Trees (ext feat), Level
Story 2
Foundation Slab
Sewer Sewer System, City
Water Water System, City
Schools
Elementary Schools Roan Forest
Middle Schools Tejeda
High Schools Johnson
School District North East I.S.D
Others
Acceptable Financing Conventional, FHA, VA, Cash
Listing Terms Conventional, FHA, VA, Cash
Read Less
Want to know what your home might be worth? Contact us for a FREE valuation!

Our team is ready to help you sell your home for the highest possible price ASAP
GET MORE INFORMATION





