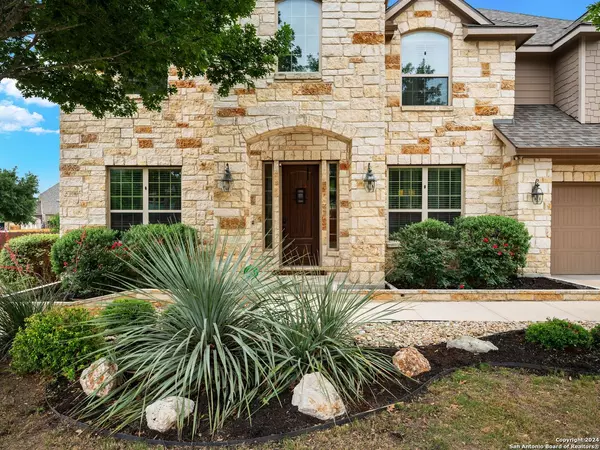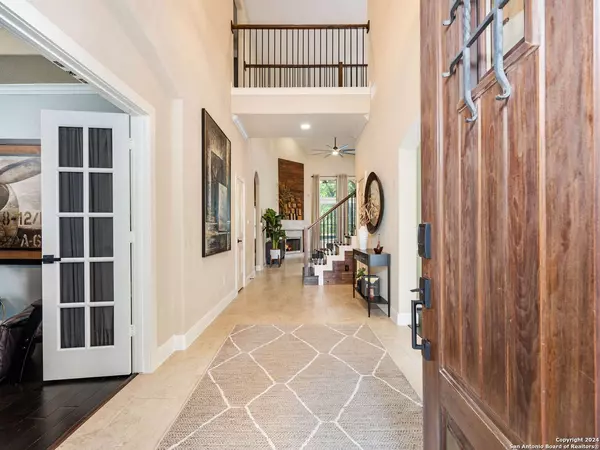$499,990
For more information regarding the value of a property, please contact us for a free consultation.
12338 MAGNOLIA SPG San Antonio, TX 78253-6381
4 Beds
4 Baths
3,337 SqFt
Key Details
Property Type Single Family Home
Sub Type Single Family Detached
Listing Status Sold
Purchase Type For Sale
Square Footage 3,337 sqft
Price per Sqft $157
Subdivision Westwinds-Summit At Alamo Ranc
MLS Listing ID 1771128
Sold Date 06/07/24
Style Two Story,Texas Hill Country
Bedrooms 4
Full Baths 3
Half Baths 1
HOA Fees $88/qua
Year Built 2013
Annual Tax Amount $9,079
Tax Year 2024
Lot Size 7,710 Sqft
Acres 0.177
Property Description
This immaculate two-story home, located in the sought-after Westwinds Summit at Alamo Ranch, boasts extensive updates and a thoughtfully designed floor plan. Flooded with natural light, the interior features a study with glass-fronted French doors, a spacious dining room, and a family room with vaulted two-story ceilings and a modernized gas fireplace. The gourmet kitchen is a standout with its waterfall island, high-end GE Cafe appliances, a Reverse Osmosis system, and upgraded fixtures including a new sink with an integrated cutting board. The expansive master suite includes a luxuriously updated bathroom and a hidden fingerprint wall safe. Upstairs, three spacious guest bedrooms share access to smart Ecobee thermostats and upgraded AC filtration systems. Outdoor living is enhanced with a pergola-covered patio, stone flower beds, zero-scaped side yards for easy maintenance, and a Rainbow playset, ideal for relaxation and entertainment. Significant upgrades include a new roof (Fall 2023) and a Generac whole-house automatic generator (2022), which ensures continuous power. The three-car garage features an updated WiFi-enabled garage door opener and integrated storage solutions, adding convenience and functionality. The home also includes smart home features like smart switches, smart locks, and motion-activated lights, alongside a new water softener and modern ceiling fans, completing this residence's blend of comfort, style, and sophisticated functionality.
Location
State TX
County Bexar
Area 0102
Rooms
Family Room 19X20
Master Bathroom Tub/Shower Separate, Separate Vanity, Garden Tub
Master Bedroom DownStairs, Walk-In Closet, Ceiling Fan, Full Bath
Dining Room 13X13
Kitchen 17X13
Interior
Heating Central
Cooling Two Central
Flooring Carpeting, Ceramic Tile, Wood
Exterior
Exterior Feature Deck/Balcony, Privacy Fence, Sprinkler System, Storage Building/Shed, Has Gutters, Mature Trees
Parking Features Three Car Garage, Attached, Tandem
Pool None
Amenities Available Controlled Access, Pool, Tennis, Park/Playground, Basketball Court
Roof Type Composition
Private Pool N
Building
Story 2
Foundation Slab
Sewer Sewer System
Water Water System
Schools
Elementary Schools Andy Mireles
Middle Schools Briscoe
High Schools Taft
School District Northside
Others
Acceptable Financing Conventional, FHA, VA, Cash
Listing Terms Conventional, FHA, VA, Cash
Read Less
Want to know what your home might be worth? Contact us for a FREE valuation!

Our team is ready to help you sell your home for the highest possible price ASAP
GET MORE INFORMATION





