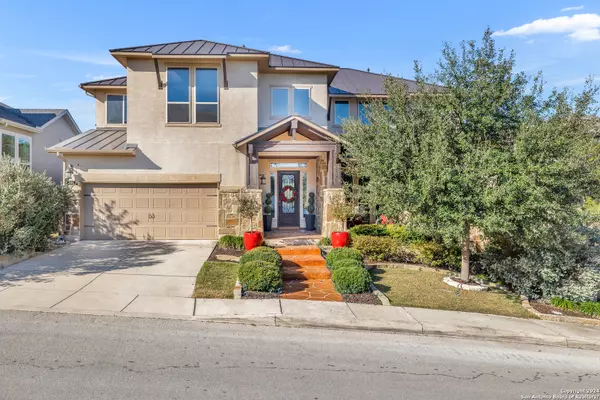$1,075,000
For more information regarding the value of a property, please contact us for a free consultation.
21935 Rugged Hills San Antonio, TX 78258
4 Beds
5 Baths
3,914 SqFt
Key Details
Property Type Single Family Home
Sub Type Single Family Detached
Listing Status Sold
Purchase Type For Sale
Square Footage 3,914 sqft
Price per Sqft $268
Subdivision Hidden Canyon - Bexar County
MLS Listing ID 1755639
Sold Date 06/06/24
Style Two Story,Texas Hill Country
Bedrooms 4
Full Baths 3
Half Baths 2
HOA Fees $61
Year Built 2015
Annual Tax Amount $17,585
Tax Year 2022
Lot Size 9,670 Sqft
Acres 0.222
Property Description
Living here is like being on vacation in a beautiful resort every day! Outdoor oasis with cedar ceiling patio, outdoor kitchen, fans, custom pool with accent fire features, a paradise to entertain guests or keep it all to yourself. Grand foyer greets you at the front door & a beautiful study with cedar beams, built in bookshelves with French glass doors. Downstairs living area overlooks the large dining room & gourmet kitchen. Living area offers an immediate ignition fire place with stunning rock details. Slide & stack glass doors with mechanical blinds make up the entire back wall offering an unobstructed view to the outdoor kitchen, pool, fireplace & living area, ideal for indoor / outdoor living. Rock wall transition from dining to kitchen which features separate oven and cook top, hand painted, glass front custom cabinetry, a huge island with plenty of seating. Tray ceiling in the downstairs primary bedroom overlooks the sparkling pool and hill country. Primary bath offers jetted soaking tub, seamless glass shower with rain shower and hand held option. Upstairs offers a wet bar, a designated media room, separate game room, ensuite guest room, double vanity secondary bath.
Location
State TX
County Bexar
Area 1801
Rooms
Master Bathroom Tub/Shower Separate, Double Vanity, Tub has Whirlpool, Garden Tub
Master Bedroom Split, DownStairs, Sitting Room, Walk-In Closet, Ceiling Fan, Full Bath
Dining Room 13X19
Kitchen 11X22
Interior
Heating Central, 2 Units
Cooling Two Central
Flooring Carpeting, Ceramic Tile, Wood
Exterior
Exterior Feature Patio Slab, Covered Patio, Gas Grill, Wrought Iron Fence, Sprinkler System, Double Pane Windows, Has Gutters, Special Yard Lighting
Parking Features Two Car Garage, Attached
Pool In Ground Pool, Hot Tub, Pool is Heated
Amenities Available Controlled Access, Pool, Clubhouse, Park/Playground
Roof Type Metal
Private Pool Y
Building
Lot Description Corner, Bluff View, 1/4 - 1/2 Acre
Faces East
Story 2
Foundation Slab
Sewer Sewer System
Water Water System
Schools
Elementary Schools Canyon Ridge Elem
School District North East I.S.D
Others
Acceptable Financing Conventional, FHA, VA
Listing Terms Conventional, FHA, VA
Read Less
Want to know what your home might be worth? Contact us for a FREE valuation!

Our team is ready to help you sell your home for the highest possible price ASAP
GET MORE INFORMATION





