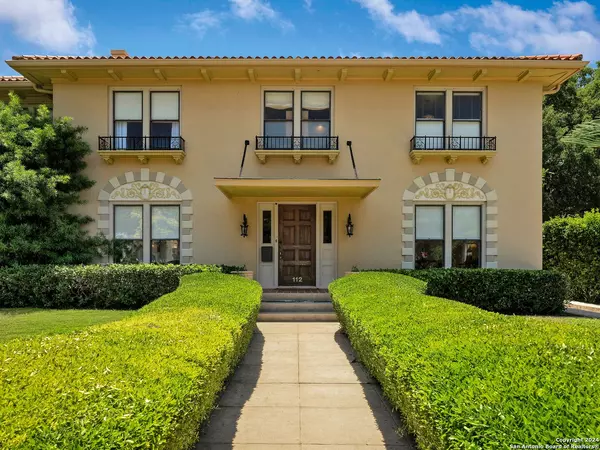$1,050,000
For more information regarding the value of a property, please contact us for a free consultation.
112 HOLLYWOOD AVE San Antonio, TX 78212-2311
3 Beds
3 Baths
2,962 SqFt
Key Details
Property Type Single Family Home
Sub Type Single Residential
Listing Status Sold
Purchase Type For Sale
Square Footage 2,962 sqft
Price per Sqft $354
Subdivision Monte Vista
MLS Listing ID 1772613
Sold Date 06/07/24
Style Two Story,Historic/Older
Bedrooms 3
Full Baths 2
Half Baths 1
Construction Status Pre-Owned
Year Built 1924
Annual Tax Amount $19,004
Tax Year 2022
Lot Size 9,801 Sqft
Property Description
Urban Living Inside 410 - Co-Listed with Ginger Hebert. Experience elegance and historic charm in this stunning Italian Renaissance style home, located on a beautiful block in Historic Monte Vista. 112 W. Hollywood has been carefully updated to preserve its original 1924 details, while incorporating modern day, graceful finishes. The primary residence features detailed moldings, high ceilings, dramatic chandeliers, marble countertops, and gorgeous hardwood floors throughout. The main level boasts elegant living and dining areas, a moody library, an updated kitchen with new gas range, a bright breakfast nook, and a bold blue powder room hidden behind a mirrored arched door. Upstairs, find a luxurious owner's suite with dual walk-in closets, a sitting area, and two generously-sized secondary bedrooms with a shared bath. The secondary dwelling offers a kitchenette, two rooms, and a bathroom with a clawfoot tub. Attached to the casita sits a garage and a two-car carport with an EV charger. This architectural masterpiece sits on .22 of an acre with a generous slate tile patio and plenty of room for a pool. Don't miss your chance to own a piece of history.
Location
State TX
County Bexar
Area 0900
Direction W
Rooms
Master Bathroom 2nd Level 9X6 Shower Only, Single Vanity
Master Bedroom 2nd Level 23X15 Upstairs, Sitting Room, Walk-In Closet, Full Bath
Bedroom 2 2nd Level 15X13
Bedroom 3 2nd Level 15X11
Living Room Main Level 26X15
Dining Room Main Level 16X15
Kitchen Main Level 15X10
Family Room Main Level 18X9
Interior
Heating Central, 2 Units
Cooling Two Central
Flooring Wood
Heat Source Natural Gas
Exterior
Exterior Feature Patio Slab, Privacy Fence, Partial Sprinkler System, Has Gutters, Mature Trees, Detached Quarters, Stone/Masonry Fence
Parking Features One Car Garage, Detached
Pool None
Amenities Available Park/Playground, None
Roof Type Clay
Private Pool N
Building
Lot Description Mature Trees (ext feat), Level
Faces North
Sewer Sewer System
Water Water System
Construction Status Pre-Owned
Schools
Elementary Schools Cotton
Middle Schools Mark Twain
High Schools Edison
School District San Antonio I.S.D.
Others
Acceptable Financing Conventional, VA, TX Vet, Cash
Listing Terms Conventional, VA, TX Vet, Cash
Read Less
Want to know what your home might be worth? Contact us for a FREE valuation!

Our team is ready to help you sell your home for the highest possible price ASAP
GET MORE INFORMATION





