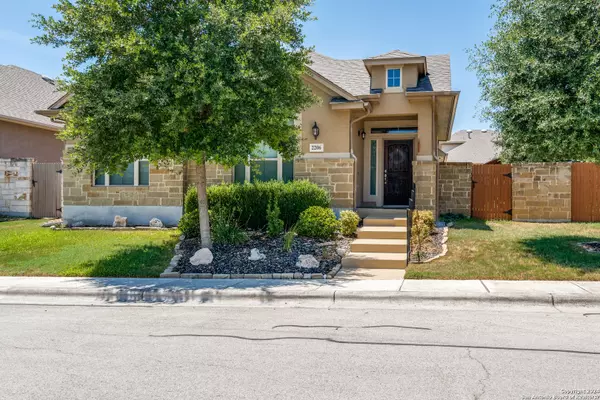$399,000
For more information regarding the value of a property, please contact us for a free consultation.
2206 PECAN VILLA New Braunfels, TX 78130-4493
3 Beds
2 Baths
1,819 SqFt
Key Details
Property Type Single Family Home
Sub Type Single Residential
Listing Status Sold
Purchase Type For Sale
Square Footage 1,819 sqft
Price per Sqft $219
Subdivision Pecan Crossing
MLS Listing ID 1753626
Sold Date 05/30/24
Style One Story
Bedrooms 3
Full Baths 2
Construction Status Pre-Owned
HOA Fees $27/ann
Year Built 2015
Annual Tax Amount $6,634
Tax Year 2023
Lot Size 6,011 Sqft
Property Description
Step into this stunning move-in ready home in the heart of New Braunfels, where beauty meets comfort in a sprawling layout that's bathed in natural light. The warmth of wood flooring throughout sets a welcoming tone, perfectly complemented by an open design that encourages gatherings and relaxation. A state-of-the-art kitchen awaits, boasting custom fixtures and sleek stainless-steel appliances, ready for culinary adventures. The primary suite is a retreat unto itself, featuring a luxurious spa-like en suite bath with a soothing garden tub for unwinding in style. Outside, the exceptionally landscaped backyard, adorned with a charming pavilion, offers a serene escape, ideal for enjoying the outdoors and entertaining. This gorgeous home is more than just a living space; it's a lifestyle waiting for you in beautiful New Braunfels.
Location
State TX
County Guadalupe
Area 2707
Rooms
Master Bathroom Main Level 15X10 Tub/Shower Separate, Separate Vanity, Garden Tub
Master Bedroom Main Level 18X17 Walk-In Closet, Ceiling Fan, Full Bath
Bedroom 2 Main Level 13X14
Bedroom 3 Main Level 13X14
Living Room Main Level 24X24
Dining Room Main Level 18X13
Kitchen Main Level 21X17
Interior
Heating Central
Cooling One Central
Flooring Carpeting, Ceramic Tile, Wood
Heat Source Natural Gas
Exterior
Parking Features Two Car Garage, Rear Entry
Pool None
Amenities Available Park/Playground
Roof Type Composition
Private Pool N
Building
Foundation Slab
Sewer City
Water City
Construction Status Pre-Owned
Schools
Elementary Schools Memorial
Middle Schools New Braunfel
High Schools New Braunfel
School District New Braunfels
Others
Acceptable Financing Conventional, FHA, VA, Cash
Listing Terms Conventional, FHA, VA, Cash
Read Less
Want to know what your home might be worth? Contact us for a FREE valuation!

Our team is ready to help you sell your home for the highest possible price ASAP
GET MORE INFORMATION





