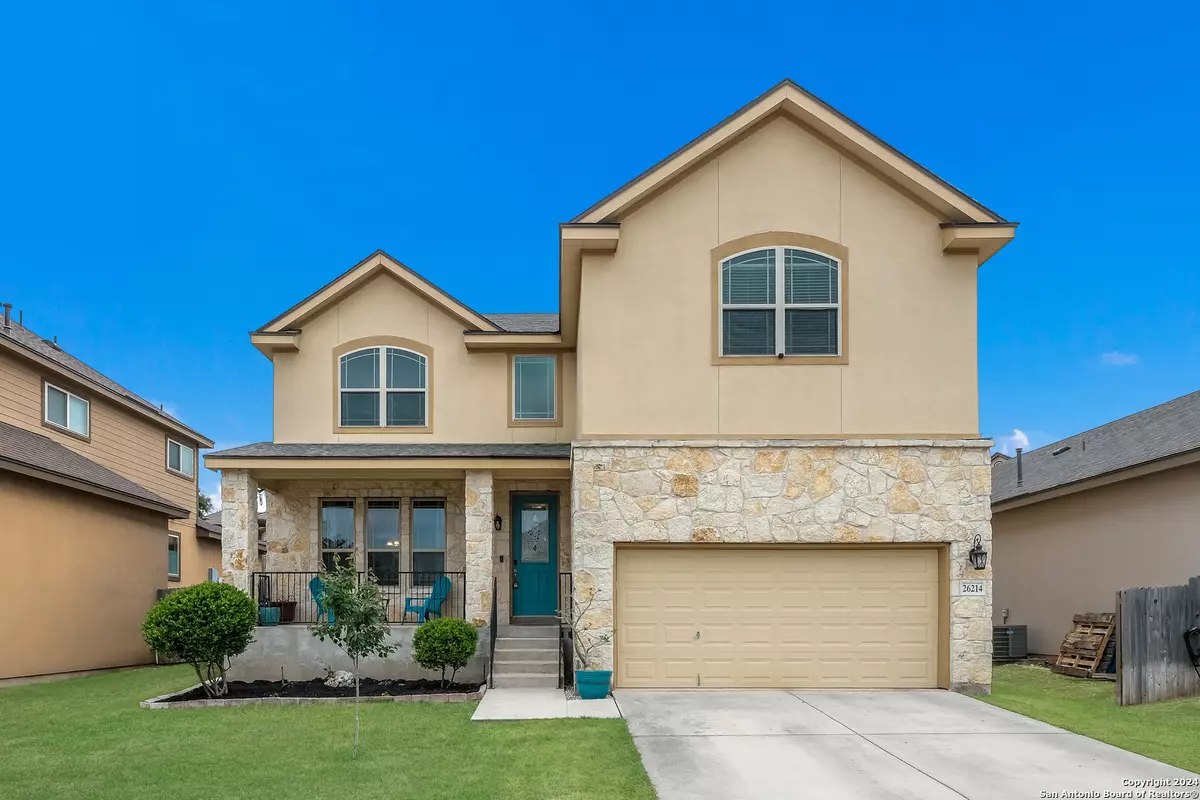$406,900
For more information regarding the value of a property, please contact us for a free consultation.
26214 BIG BLUESTEM San Antonio, TX 78261-2878
4 Beds
3 Baths
2,561 SqFt
Key Details
Property Type Single Family Home
Sub Type Single Family Detached
Listing Status Sold
Purchase Type For Sale
Square Footage 2,561 sqft
Price per Sqft $156
Subdivision The Preserve At Indian Springs
MLS Listing ID 1767538
Sold Date 05/29/24
Style Two Story
Bedrooms 4
Full Baths 2
Half Baths 1
HOA Fees $31
Year Built 2011
Annual Tax Amount $7,552
Tax Year 2023
Lot Size 6,621 Sqft
Acres 0.152
Property Description
Step into the welcoming embrace of this stunning 4-bedroom, 2.5-bathroom home nestled in The Preserve of Indian Springs! From its charming front covered porch to its spacious interior, this residence exudes warmth and elegance at every turn. Discover a harmonious blend of modern comfort and timeless charm as you explore the inviting living spaces and thoughtful amenities throughout. An open floor plan, tall ceilings, and ample natural light create a bright and airy atmosphere, while the designated dining room, with its spacious windows overlooking the front yard, offers a delightful setting for family gatherings. The kitchen is a chef's dream, boasting a Recently Installed Cambria Quartz Counter island with a breakfast bar, New upgraded sink, stainless steel appliances, and renovated countertops, making meal prep a breeze. The spacious living room offers a seamless transition from the kitchen, providing an ideal setting for relaxation and gathering with loved ones. Retreat to the primary bedroom downstairs, featuring a luxurious en-suite bathroom with double vanities, a separate garden tub, and shower, offering a serene escape after a long day. Upstairs, you'll find a versatile game room, three additional bedrooms, and an Office/Flex Space providing ample space for family living, working, and entertaining. Step outside to the huge backyard, complete with a small firepit area, perfect for enjoying cozy evenings under the stars. Featuring a new roof March 2023, new water heater Feb 2024 and new carpet April 2024. Acclaimed Comal ISD and walking distance to Indian Springs Elem. in the neighborhood. Zoned to new Bulverde M.S. opening August 2024 and Pieper H.S. - both just minutes away! Community Pool, Park, Sports Court, Walking Trails, and Clubhouse plus Food Trucks and Fun Community Events throughout the year! Easy access to 281, Bulverde Rd., Shopping, and Restaurants. No city taxes. Welcome home to your beautiful new home!
Location
State TX
County Bexar
Area 1804
Rooms
Master Bathroom Tub/Shower Separate, Double Vanity, Garden Tub
Master Bedroom DownStairs, Walk-In Closet, Ceiling Fan, Full Bath
Dining Room 13X10
Kitchen 14X10
Interior
Heating Central
Cooling One Central, Zoned
Flooring Carpeting, Ceramic Tile, Laminate
Exterior
Exterior Feature Patio Slab, Privacy Fence, Double Pane Windows
Parking Features Two Car Garage, Attached
Pool None
Amenities Available Pool, Clubhouse, Park/Playground, Jogging Trails, Sports Court, BBQ/Grill, Basketball Court
Roof Type Composition
Private Pool N
Building
Story 2
Foundation Slab
Sewer Sewer System
Water Water System
Schools
Elementary Schools Indian Springs
Middle Schools Bulverde
High Schools Pieper
School District Comal
Others
Acceptable Financing Conventional, FHA, VA, Cash
Listing Terms Conventional, FHA, VA, Cash
Read Less
Want to know what your home might be worth? Contact us for a FREE valuation!

Our team is ready to help you sell your home for the highest possible price ASAP
GET MORE INFORMATION





